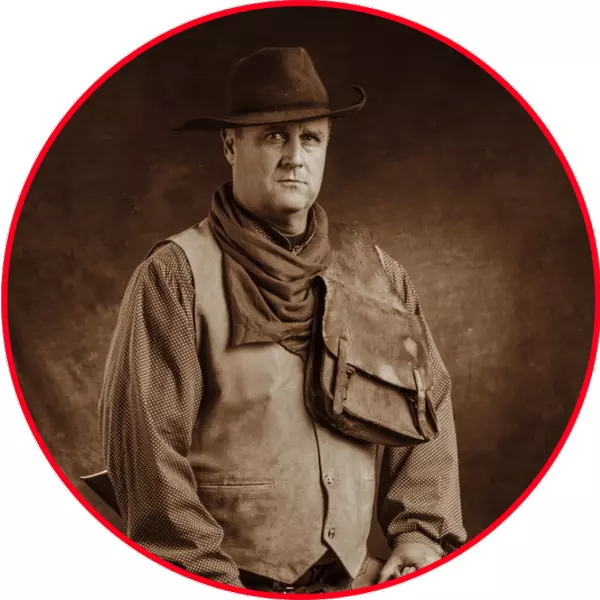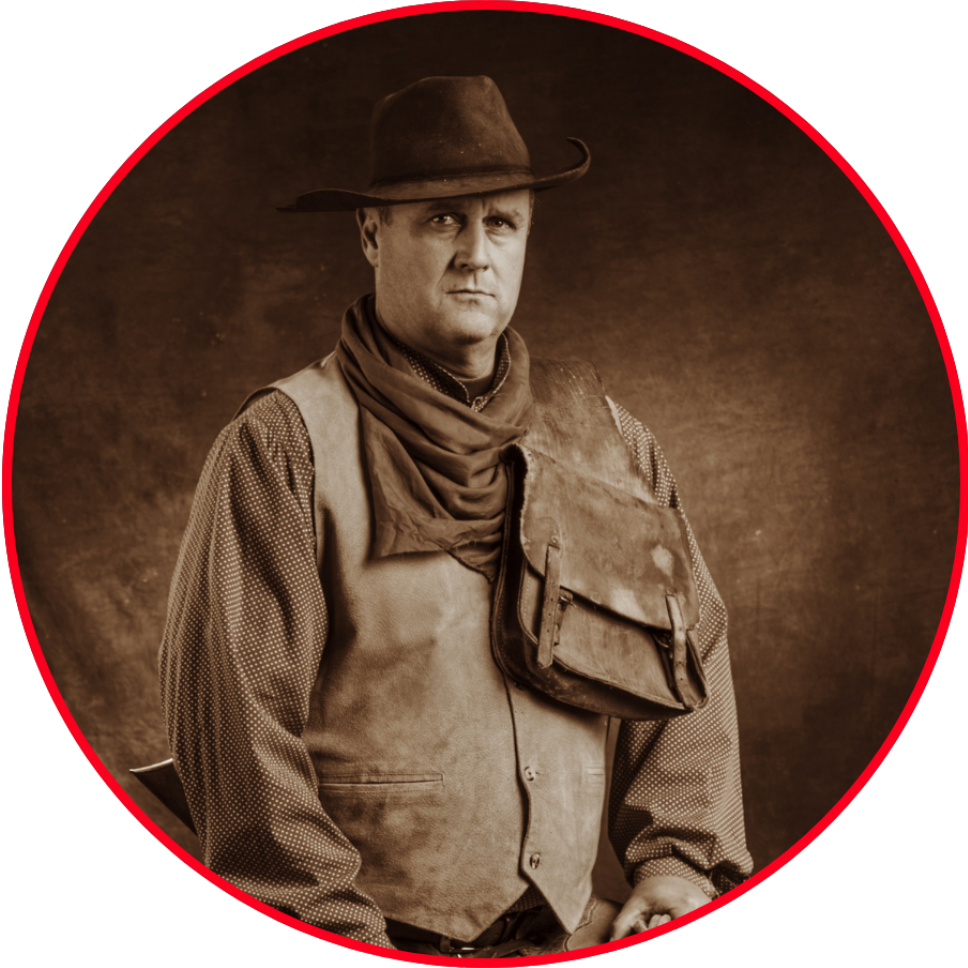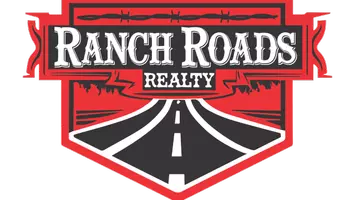$535,000
$535,000
For more information regarding the value of a property, please contact us for a free consultation.
6611 Tiger Road Ropesville, TX 79358
3 Beds
2.5 Baths
2,655 SqFt
Key Details
Sold Price $535,000
Property Type Single Family Home
Sub Type Single Family Residence
Listing Status Sold
Purchase Type For Sale
Square Footage 2,655 sqft
Price per Sqft $201
MLS Listing ID 202553776
Sold Date 10/15/25
Style Ranch,Traditional
Bedrooms 3
Full Baths 2
Half Baths 1
HOA Y/N No
Year Built 2022
Annual Tax Amount $5,942
Lot Size 1.125 Acres
Acres 1.13
Property Sub-Type Single Family Residence
Source Lubbock Association of REALTORS®
Property Description
6611 Tiger Road - $550,000 - Ropesville ISD
Looking for space, style, and easy living close to Lubbock? This 2022-custom built beauty has it all! Sitting on 1.15 acres, this 3-bed, 2.5-bath home has 2,655 sqft of open, inviting space — plus a 3-car garage, circle drive, and gorgeous front porch. Elegant finishes throughout — cathedral ceilings, special ceilings, custom blinds, and hand-selected tilework — create a true West Texas masterpiece. You'll love the big kitchen with granite counters, huge island, 6-burner cooktop, double ovens, coffee bar area and a dream butler's pantry. The living room is cozy with a cathedral ceiling and stunning fireplace. Need a 4th bedroom? The office with a barn door is ready for it! The isolated primary suite feels like a retreat with a spa-style bath, large walk in shower, separate vanities and giant closet with shelves and drawers. The backyard is ready for relaxing or hosting — huge enclosed patio, courtyard, gas hookup for grilling, and more. Extras? Solar panels, generator, safe room, water softener, RO system, greenhouse... this West Texas home checks every box!.
Location
State TX
County Hockley
Area Hockley County
Direction From the intersection of FM 1585 and Brownfield highway go south for 7.9 miles and turn left (east) on Tiger. It is the second house on the left side
Rooms
Basement Basement
Interior
Interior Features Beamed Ceilings, Bookcases, Breakfast Bar, Built-in Features, Cathedral Ceiling(s), Ceiling Fan(s), Crown Molding, Cultured Marble Counters, Double Vanity, Entrance Foyer, Granite Counters, High Ceilings, Kitchen Island, Open Floorplan, Pantry, Safe Room, Soaking Tub, Sound System, Vaulted Ceiling(s), Walk-In Closet(s)
Heating Central, Electric, Fireplace(s), Propane
Cooling Ceiling Fan(s), Central Air, Electric
Flooring Carpet, Luxury Vinyl
Fireplaces Number 1
Fireplaces Type Gas Log, Living Room, Masonry, Propane, Raised Hearth, Wood Burning
Equipment Generator, List Available
Fireplace Yes
Window Features Blinds,Double Pane Windows,Window Coverings
Appliance Convection Oven, Dishwasher, Disposal, Double Oven, Electric Oven, Exhaust Fan, Gas Cooktop, Instant Hot Water, Microwave, Range Hood, Stainless Steel Appliance(s), Warming Drawer, Water Softener, Water Softener Owned
Laundry Electric Dryer Hookup, Inside, Laundry Room, Main Level, Sink
Exterior
Exterior Feature Courtyard, Lighting, Storage
Parking Features Additional Parking, Attached, Circular Driveway, Concrete, Driveway, Garage, Garage Door Opener, Garage Faces Rear, Garage Faces Side, Parking Pad, Paved, RV Access/Parking
Garage Spaces 3.0
Garage Description 3.0
Fence Back Yard, Brick, Front Yard
Utilities Available Electricity Available, Electricity Connected, Sewer Available, Sewer Connected, Water Available, Water Connected, Propane
Roof Type Composition
Porch Covered, Enclosed, Front Porch, Patio, Rear Porch
Garage Yes
Private Pool No
Building
Lot Description Back Yard, Corners Marked, Front Yard, Landscaped, Sprinklers In Front, Sprinklers In Rear
Story 1
Foundation Slab
Sewer Holding Tank, Private Sewer, Septic Tank
Water Private, Well
Architectural Style Ranch, Traditional
New Construction No
Schools
Elementary Schools Ropes
Middle Schools Ropes
High Schools Ropes
School District Ropes Isd
Others
Tax ID 101853
Acceptable Financing Cash, Conventional, USDA Loan, VA Loan
Listing Terms Cash, Conventional, USDA Loan, VA Loan
Special Listing Condition Standard
Read Less
Want to know what your home might be worth? Contact us for a FREE valuation!

Our team is ready to help you sell your home for the highest possible price ASAP






