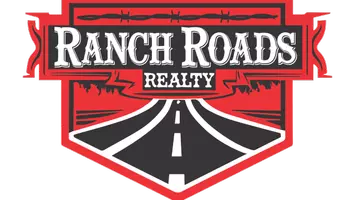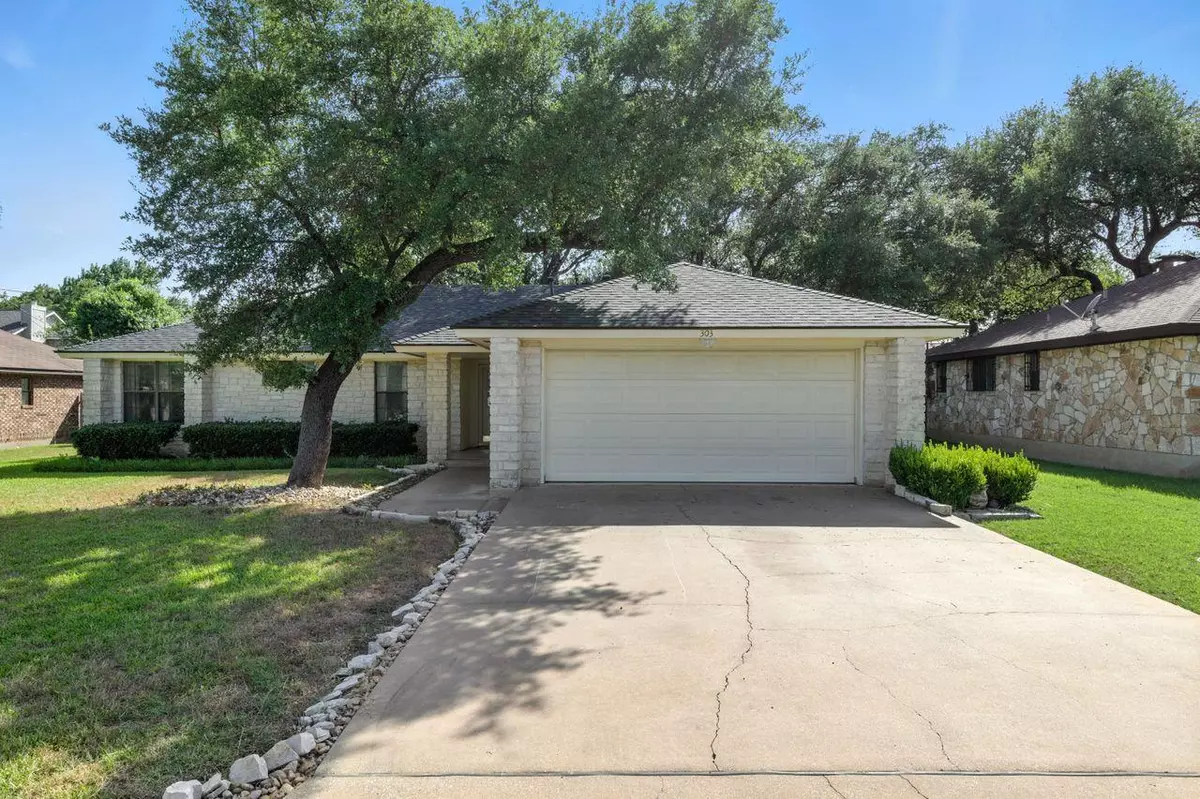$354,000
For more information regarding the value of a property, please contact us for a free consultation.
303 Woodstone DR Georgetown, TX 78628
4 Beds
2 Baths
1,712 SqFt
Key Details
Property Type Single Family Home
Sub Type Single Family Residence
Listing Status Sold
Purchase Type For Sale
Square Footage 1,712 sqft
Price per Sqft $205
Subdivision Thousand Oaks Sec 1
MLS Listing ID 6643521
Sold Date 09/19/25
Bedrooms 4
Full Baths 2
HOA Y/N No
Year Built 1984
Annual Tax Amount $5,685
Tax Year 2024
Lot Size 9,430 Sqft
Acres 0.2165
Property Sub-Type Single Family Residence
Source actris
Property Description
Offering three bedrooms plus a dedicated office (which can easily be used as a 4th bedroom, playroom, or flex space), this home is both functional and full of character. The spacious living area features a beautiful stone fireplace and original wood paneling, adding a touch of vintage charm. The newly renovated kitchen boasts updated cabinetry and appliances, with two dining areas — or convert one into another flexible space to fit your needs. Step outside to a large, treed backyard — ideal for entertaining, relaxing, or playing. There's even space to park a boat or add a shed. Located in the desirable Thousand Oaks neighborhood, this home combines a flexible layout, curb appeal, and rare outdoor space — it truly has it all! Home is being sold AS-IS. For more details, please contact the listing agent.
Location
State TX
County Williamson
Area Gtw
Rooms
Main Level Bedrooms 4
Interior
Interior Features Breakfast Bar, Vaulted Ceiling(s), Granite Counters, Primary Bedroom on Main
Heating Central
Cooling Central Air
Flooring Carpet, Tile
Fireplaces Number 1
Fireplaces Type Family Room, Stone
Fireplace Y
Appliance Built-In Gas Range, Dishwasher, Disposal, Microwave
Exterior
Exterior Feature Private Yard
Garage Spaces 2.0
Fence Back Yard, Fenced, Full
Pool None
Community Features None
Utilities Available Electricity Available, Natural Gas Available, Water Available
Waterfront Description None
View None
Roof Type Composition,Shingle
Accessibility None
Porch Porch, Rear Porch
Total Parking Spaces 4
Private Pool No
Building
Lot Description Back Yard, Landscaped, Level
Faces East
Foundation Slab
Sewer Public Sewer
Water Public
Level or Stories One
Structure Type Stone
New Construction No
Schools
Elementary Schools Wolf Ranch Elementary
Middle Schools James Tippit
High Schools East View
School District Georgetown Isd
Others
Restrictions None
Ownership Fee-Simple
Acceptable Financing Cash, Conventional, FHA, VA Loan
Tax Rate 1.81
Listing Terms Cash, Conventional, FHA, VA Loan
Special Listing Condition Standard
Read Less
Want to know what your home might be worth? Contact us for a FREE valuation!

Our team is ready to help you sell your home for the highest possible price ASAP
Bought with Patton & Associates


