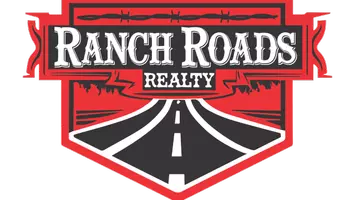$419,900
For more information regarding the value of a property, please contact us for a free consultation.
128 Arabian Colt DR Georgetown, TX 78626
4 Beds
3 Baths
2,311 SqFt
Key Details
Property Type Single Family Home
Sub Type Single Family Residence
Listing Status Sold
Purchase Type For Sale
Square Footage 2,311 sqft
Price per Sqft $189
Subdivision Saddle Crk Ph 6
MLS Listing ID 9885248
Sold Date 08/06/25
Bedrooms 4
Full Baths 2
Half Baths 1
HOA Fees $67/mo
HOA Y/N Yes
Year Built 2022
Annual Tax Amount $9,060
Tax Year 2025
Lot Size 0.260 Acres
Acres 0.2598
Property Sub-Type Single Family Residence
Source actris
Property Description
Welcome to 128 Arabian Colt Drive — a stunning 2022-built home situated on a spacious cul-de-sac lot in the vibrant Saddlebrook community of Georgetown! Perfectly located near I-30, with major employers like Dell, Samsung, and Tesla just a short drive away, this home offers both convenience and comfort. Inside, you'll find luxurious granite and quartz countertops throughout, wood-grain tile flooring, stainless steel appliances, and window blinds already in place. The primary bedroom is located on the main level, enhanced with additional privacy insulation for maximum comfort. This is one of the largest floorplans built in this community.
Enjoy upgraded features such as a tankless water heater, programmable dual-zone thermostat, full rain gutters, and a washer and dryer that convey. Each of the four spacious bedrooms boasts large walk-in closets, and the home includes 2.5 bathrooms. A new roof is being installed following the April hail storm for added peace of mind. Neighborhood amenities include a pool, parks, disc golf course, gym, grills, and more — offering a lifestyle you'll love.
Move-in ready and packed with upgrades — this home is a must-see!
Location
State TX
County Williamson
Area Gte
Rooms
Main Level Bedrooms 1
Interior
Interior Features Breakfast Bar, Built-in Features, Ceiling Fan(s), High Ceilings, Granite Counters, Double Vanity, Eat-in Kitchen, Entrance Foyer, Kitchen Island, Multiple Living Areas, Open Floorplan, Pantry, Primary Bedroom on Main, Recessed Lighting, Storage, Walk-In Closet(s)
Heating Central, Natural Gas
Cooling Ceiling Fan(s), Central Air, Separate Meters, Zoned
Flooring Carpet, Tile
Fireplace Y
Appliance Built-In Gas Oven, Built-In Gas Range, Built-In Oven(s), Dishwasher, Disposal, Dryer, Exhaust Fan, Gas Cooktop, Microwave, Stainless Steel Appliance(s), Washer, Tankless Water Heater, Water Softener, Water Softener Owned
Exterior
Exterior Feature Gutters Full
Garage Spaces 2.0
Fence Back Yard, Fenced, Wood
Pool None
Community Features BBQ Pit/Grill, Clubhouse, Cluster Mailbox, Common Grounds, Controlled Access, Courtyard, Dog Park, Fitness Center, Gated, High Speed Internet, Kitchen Facilities, Maintenance On-Site, Picnic Area, Playground, Pool
Utilities Available Electricity Connected, Natural Gas Connected, Sewer Connected, Underground Utilities, Water Connected
Waterfront Description None
View Neighborhood
Roof Type Composition,Shingle
Accessibility See Remarks
Porch Covered, Front Porch, Patio, Porch, Rear Porch
Total Parking Spaces 4
Private Pool No
Building
Lot Description Back Yard, Cul-De-Sac, Curbs, Front Yard, Landscaped, Pie Shaped Lot, Trees-Small (Under 20 Ft)
Faces West
Foundation Slab
Sewer MUD
Water MUD
Level or Stories Two
Structure Type Brick,HardiPlank Type
New Construction No
Schools
Elementary Schools James E Mitchell
Middle Schools Wagner
High Schools East View
School District Georgetown Isd
Others
HOA Fee Include Common Area Maintenance
Restrictions Covenant,Deed Restrictions,Zoning
Ownership Fee-Simple
Acceptable Financing Cash, Conventional, FHA, VA Loan
Tax Rate 2.2786
Listing Terms Cash, Conventional, FHA, VA Loan
Special Listing Condition Standard
Read Less
Want to know what your home might be worth? Contact us for a FREE valuation!

Our team is ready to help you sell your home for the highest possible price ASAP
Bought with MODUS Real Estate

