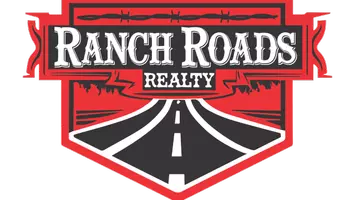$550,000
For more information regarding the value of a property, please contact us for a free consultation.
813 San Marco TRL Georgetown, TX 78628
3 Beds
3 Baths
2,626 SqFt
Key Details
Property Type Single Family Home
Sub Type Single Family Residence
Listing Status Sold
Purchase Type For Sale
Square Footage 2,626 sqft
Price per Sqft $206
Subdivision Rancho Sienna Sec 7
MLS Listing ID 4923024
Sold Date 07/22/25
Bedrooms 3
Full Baths 3
HOA Fees $62/mo
HOA Y/N Yes
Year Built 2017
Annual Tax Amount $12,164
Tax Year 2025
Lot Size 0.283 Acres
Acres 0.2827
Lot Dimensions 70 foot lot
Property Sub-Type Single Family Residence
Source actris
Property Description
Located in one of the most desirable sections of Rancho Sienna, this single-story 3 bed, 3 bath + office home sits on a spacious 70' pie shaped, cul-de-sac lot backing to greenbelt. East Coast-inspired design with soaring 12' ceilings, arches, and hardwood floors throughout. The kitchen features a floor-to-ceiling brick backsplash, oversized stone island, stone counters, and black cabinets—opening to a large living area with electric fireplace. Bay window in the primary suite offers serene views; spa bath includes soaking tub, dual vanities, and separate shower. One secondary bedroom has a private bath. Wired for Ethernet throughout with multiple drops and ceiling AP. Heated/cooled enclosed patio adds year-round flex space. Outside: custom stone patio, pergola, full gutters, 2 gates (1 double), and lush stone landscaping. Backyard orchard includes peach, fig, pomegranate, plum, blueberry & blackberry. Fridge, dishwasher <2 yrs old. Zoned to Rancho Sienna Elem & Legacy Ranch HS.
Location
State TX
County Williamson
Area Gtw
Rooms
Main Level Bedrooms 3
Interior
Interior Features Ceiling Fan(s), High Ceilings, Tray Ceiling(s), Stone Counters, Double Vanity, High Speed Internet, Kitchen Island, No Interior Steps, Open Floorplan, Pantry, Recessed Lighting, Soaking Tub, Storage, Walk-In Closet(s), Wired for Data
Heating Central, Fireplace(s), Forced Air, Propane
Cooling Ceiling Fan(s), Central Air, Electric
Flooring Tile, Wood
Fireplaces Number 1
Fireplaces Type See Remarks
Fireplace Y
Appliance Cooktop, Dishwasher, Disposal, Exhaust Fan, Gas Cooktop, Microwave, Oven, Propane Cooktop
Exterior
Exterior Feature Gutters Full, Private Yard
Garage Spaces 3.0
Fence Back Yard, Wrought Iron
Pool None
Community Features BBQ Pit/Grill, Clubhouse, Cluster Mailbox, Common Grounds, Conference/Meeting Room, Curbs, Dog Park, Electronic Payments, Fishing, Fitness Center, Park, Picnic Area, Planned Social Activities, Playground, Pool, Property Manager On-Site, Sidewalks, Smart Car Charging, Sport Court(s)/Facility, Street Lights, Suburban, Trash Pickup - Door to Door, Underground Utilities, Trail(s)
Utilities Available Electricity Connected, Phone Available, Phone Connected, Propane, Sewer Connected, Underground Utilities, Water Connected
Waterfront Description None
View Neighborhood, Park/Greenbelt
Roof Type Composition
Accessibility Common Area
Porch Covered, Enclosed, Front Porch, Patio, Porch, Rear Porch, Screened
Total Parking Spaces 6
Private Pool No
Building
Lot Description Greenbelt, Back Yard, Cul-De-Sac, Curbs, Few Trees, Front Yard, Landscaped, Level, Sprinkler - Automatic, Sprinklers In Front, Sprinkler - Rain Sensor, Trees-Small (Under 20 Ft)
Faces Southwest
Foundation Slab
Sewer Public Sewer
Water Public
Level or Stories One
Structure Type Frame,Stone Veneer,Stucco
New Construction No
Schools
Elementary Schools Rancho Sienna
Middle Schools Santa Rita Middle
High Schools Legacy Ranch
School District Liberty Hill Isd
Others
HOA Fee Include Common Area Maintenance
Restrictions See Remarks,Covenant,Deed Restrictions
Ownership Fee-Simple
Acceptable Financing Cash, Conventional, FHA, VA Loan
Tax Rate 2.381443
Listing Terms Cash, Conventional, FHA, VA Loan
Special Listing Condition Standard
Read Less
Want to know what your home might be worth? Contact us for a FREE valuation!

Our team is ready to help you sell your home for the highest possible price ASAP
Bought with Compass RE Texas, LLC

