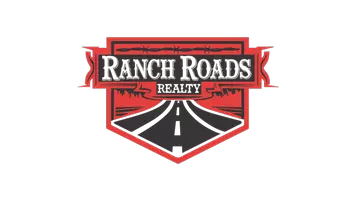$199,000
For more information regarding the value of a property, please contact us for a free consultation.
22101 400 Ave Spicewood, TX 78669
3 Beds
3 Baths
2,172 SqFt
Key Details
Property Type Single Family Home
Sub Type Single Family Residence
Listing Status Sold
Purchase Type For Sale
Square Footage 2,172 sqft
Price per Sqft $87
Subdivision Briarwood Knoll Sec 01 Resub
MLS Listing ID 7210760
Sold Date 06/02/25
Bedrooms 3
Full Baths 3
HOA Fees $27/ann
HOA Y/N Yes
Year Built 1971
Annual Tax Amount $5,905
Tax Year 2024
Lot Size 7,152 Sqft
Acres 0.1642
Property Sub-Type Single Family Residence
Source actris
Property Description
MASSIVE PRICE DROP!! This versatile property of TWO viable units is a fantastic $investment opportunity! FLIP IT, or live in one and rent the other, OR LEASE BOTH, short or long term. Located directly on the golf course for park-like views.
The main unit directly overlooks the golf course offering 3 bedrooms, spacious master, and 2 full baths, along with a full kitchen, private patio, and dedicated laundry/storage room. The garage efficiency has kitchen and creative layout including storage/closet space. Property has ample off street parking including a two-car garage and a generous double carport, plus additional stand alone garage/golf cart/boat storage. Whether you're looking to generate rental income, accommodate extended family, or living in one while leasing the other (convert the garage to a third rental unit!) this property offers flexibility and potential in a great outdoor space ideal for relaxation or entertaining in a laid back setting! Play golf, hike the course, or enjoy boating and fishing from the communities' own lake park on nearby Lake Travis. At this price you can't go wrong! Don't miss out!
** FUN FACT - This property was built for WILLIE NELSON and his brother lived here! (Willie's golf cart is still in the garage!)
Location
State TX
County Travis
Area Ls
Rooms
Main Level Bedrooms 3
Interior
Interior Features Breakfast Bar, Ceiling Fan(s), Vaulted Ceiling(s), Laminate Counters, Eat-in Kitchen, No Interior Steps, Open Floorplan, Primary Bedroom on Main
Heating Central
Cooling Ceiling Fan(s)
Flooring Carpet, Tile
Fireplace Y
Appliance Dishwasher, Disposal, Dryer, Electric Range, Oven, Refrigerator, Washer
Exterior
Exterior Feature Balcony, Exterior Steps, Lighting, Private Yard
Garage Spaces 3.0
Fence None
Pool None
Community Features Clubhouse, Dog Park, Fishing, Golf, Lake, Park, Putting Green
Utilities Available Electricity Available, Water Available
Waterfront Description None
View Golf Course, Neighborhood
Roof Type Metal
Accessibility None
Porch Deck, Front Porch
Total Parking Spaces 6
Private Pool No
Building
Lot Description Back Yard, Corner Lot, Front Yard
Faces Northeast
Foundation Pillar/Post/Pier, Slab
Sewer None
Water Public
Level or Stories One
Structure Type Frame,Wood Siding
New Construction No
Schools
Elementary Schools West Cypress Hills
Middle Schools Lake Travis
High Schools Lake Travis
School District Lake Travis Isd
Others
HOA Fee Include Common Area Maintenance
Restrictions Deed Restrictions
Ownership Fee-Simple
Acceptable Financing Cash, Conventional, FHA, VA Loan
Tax Rate 1.7451
Listing Terms Cash, Conventional, FHA, VA Loan
Special Listing Condition Standard
Read Less
Want to know what your home might be worth? Contact us for a FREE valuation!

Our team is ready to help you sell your home for the highest possible price ASAP
Bought with eXp Realty, LLC

