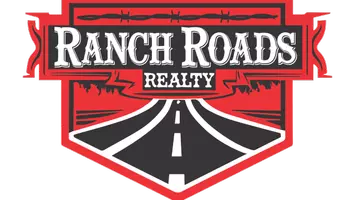$670,000
For more information regarding the value of a property, please contact us for a free consultation.
807 Maurice DR Cedar Park, TX 78613
3 Beds
3 Baths
2,909 SqFt
Key Details
Property Type Single Family Home
Sub Type Single Family Residence
Listing Status Sold
Purchase Type For Sale
Square Footage 2,909 sqft
Price per Sqft $220
Subdivision Buttercup Creek Ph 05 Sec 06
MLS Listing ID 3861874
Sold Date 04/25/25
Style 1st Floor Entry,Single level Floor Plan
Bedrooms 3
Full Baths 2
Half Baths 1
HOA Fees $30/ann
HOA Y/N Yes
Year Built 2004
Annual Tax Amount $11,676
Tax Year 2024
Lot Size 8,603 Sqft
Acres 0.1975
Lot Dimensions 68x134
Property Sub-Type Single Family Residence
Source actris
Property Description
Discover the charm of this beautiful, single-story home that backs to the greenbelt/preserve in the highly sought after Westside Preserve at Buttercup Creek subdivision! This stunning home is not just a dwelling, but a wonderful place to entertain or relax on its expansive deck that overlooks the preserve! The home includes three bedrooms and a dedicated office, offering flexible spaces to suit your unique needs, whether for restful nights or productive days. This property includes a two-car garage but has a flex space for a workshop or storage. Built in 2004, this single-story home offers modern amenities and a thoughtful layout. Updates: Roof 2023, HVAC 2016, Hot Water Heater 2021
Location
State TX
County Williamson
Area Cls
Rooms
Main Level Bedrooms 3
Interior
Interior Features Ceiling Fan(s), Granite Counters, Crown Molding, Double Vanity, Kitchen Island, Multiple Dining Areas, Multiple Living Areas, Pantry, Primary Bedroom on Main, Recessed Lighting, Solar Tube(s), Walk-In Closet(s)
Heating Central
Cooling Central Air
Flooring Carpet, Tile
Fireplaces Number 1
Fireplaces Type Gas, Gas Log, Glass Doors
Fireplace Y
Appliance Built-In Electric Oven, Cooktop, Dishwasher, Disposal, Down Draft, Gas Cooktop, Microwave, Plumbed For Ice Maker, Refrigerator
Exterior
Exterior Feature Gutters Full
Garage Spaces 2.0
Fence Back Yard, Privacy, Wood, Wrought Iron
Pool None
Community Features BBQ Pit/Grill, Cluster Mailbox, Park, Picnic Area, Playground, Pool, Trail(s)
Utilities Available Cable Available, Electricity Connected, High Speed Internet, Natural Gas Connected, Sewer Connected, Underground Utilities, Water Connected
Waterfront Description None
View Park/Greenbelt, Trees/Woods
Roof Type Shingle
Accessibility None
Porch Deck
Total Parking Spaces 4
Private Pool No
Building
Lot Description Greenbelt
Faces Northeast
Foundation Slab
Sewer Public Sewer
Water Public
Level or Stories One
Structure Type Brick,Masonry – All Sides,Stone
New Construction No
Schools
Elementary Schools Westside
Middle Schools Cedar Park
High Schools Cedar Park
School District Leander Isd
Others
HOA Fee Include Common Area Maintenance
Restrictions City Restrictions,Deed Restrictions
Ownership Fee-Simple
Acceptable Financing Cash, Contract, Conventional, FHA, FMHA, Texas Vet, VA Loan
Tax Rate 1.9682
Listing Terms Cash, Contract, Conventional, FHA, FMHA, Texas Vet, VA Loan
Special Listing Condition Standard
Read Less
Want to know what your home might be worth? Contact us for a FREE valuation!

Our team is ready to help you sell your home for the highest possible price ASAP
Bought with Ready Real Estate LLC

