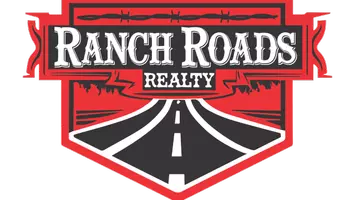$1,200,000
For more information regarding the value of a property, please contact us for a free consultation.
3300 Mystic Summit DR Cedar Park, TX 78613
4 Beds
4 Baths
3,674 SqFt
Key Details
Property Type Single Family Home
Sub Type Single Family Residence
Listing Status Sold
Purchase Type For Sale
Square Footage 3,674 sqft
Price per Sqft $314
Subdivision Reserve At Twin Creeks Sec 14
MLS Listing ID 8356037
Sold Date 03/28/25
Bedrooms 4
Full Baths 2
Half Baths 2
HOA Fees $12/qua
HOA Y/N Yes
Year Built 2014
Annual Tax Amount $16,731
Tax Year 2024
Lot Size 7,771 Sqft
Acres 0.1784
Property Sub-Type Single Family Residence
Source actris
Property Description
---THE RESERVE AT TWIN CREEKS --- 4-Bed Plus Office, Game Room, Media Room, Designer Pool & Resort Amenities
** This North/South facing custom home boasts a dedicated office, lofted game room, media room, and his & her primary walk-in closet, and a designer pool with a hot tub.
** Enjoy resort-style community amenities including a renowned championship golf course, clubhouse, and private recreation center with a junior Olympic-sized pool and water park.
Discover an open floor plan with cathedrals beamed ceilings, highlighted by a contemporary gas fireplace, KitchenAid appliances, and an outdoor kitchen with grill, cooktop, and refrigerator. Relax in the gazebo overlooking the greenbelt. The modern raiser staircase leads to the game room with loft, and a media room provides flexible living spaces. Enjoy hill country living near Lake Travis!
Location
State TX
County Travis
Area Cls
Rooms
Main Level Bedrooms 2
Interior
Interior Features Two Primary Baths, Two Primary Suties, Built-in Features, Beamed Ceilings, High Ceilings, Tray Ceiling(s), Vaulted Ceiling(s), Crown Molding, Double Vanity, Eat-in Kitchen, Entrance Foyer, High Speed Internet, In-Law Floorplan, Kitchen Island, Open Floorplan, Pantry, Primary Bedroom on Main, Recessed Lighting, Soaking Tub, Sound System, Walk-In Closet(s), Wired for Data, Wired for Sound
Heating Central
Cooling Central Air
Flooring Carpet, Tile, Wood
Fireplaces Number 1
Fireplaces Type Living Room
Fireplace Y
Appliance Bar Fridge, Built-In Electric Oven, Built-In Gas Range, Convection Oven, Cooktop, Dishwasher, Disposal, Exhaust Fan, Instant Hot Water, Microwave, Oven, Washer/Dryer, Tankless Water Heater
Exterior
Exterior Feature Barbecue, Garden, Gas Grill, Outdoor Grill
Garage Spaces 2.0
Fence Back Yard, Fenced, Gate, Wood
Pool Gunite, Heated, In Ground, Outdoor Pool
Community Features Clubhouse, Golf, Playground, Pool, Racquetball, Restaurant, Tennis Court(s)
Utilities Available Cable Connected, Electricity Connected, High Speed Internet, Natural Gas Connected, Phone Connected, Sewer Connected, Water Connected
Waterfront Description None
View Park/Greenbelt
Roof Type Composition
Accessibility None
Porch Awning(s), Covered, Front Porch, Patio, Porch, Rear Porch
Total Parking Spaces 4
Private Pool Yes
Building
Lot Description Greenbelt, Landscaped, Near Golf Course, Sprinkler - Automatic, Trees-Medium (20 Ft - 40 Ft), Trees-Moderate
Faces North
Foundation Slab
Sewer Public Sewer
Water Public
Level or Stories Two
Structure Type Stone,Stucco
New Construction No
Schools
Elementary Schools Cypress
Middle Schools Cedar Park
High Schools Cedar Park
School District Leander Isd
Others
HOA Fee Include Common Area Maintenance,Maintenance Grounds
Restrictions None
Ownership Fee-Simple
Acceptable Financing Cash, Conventional
Tax Rate 0.363
Listing Terms Cash, Conventional
Special Listing Condition Standard
Read Less
Want to know what your home might be worth? Contact us for a FREE valuation!

Our team is ready to help you sell your home for the highest possible price ASAP
Bought with Keller Williams - Lake Travis

