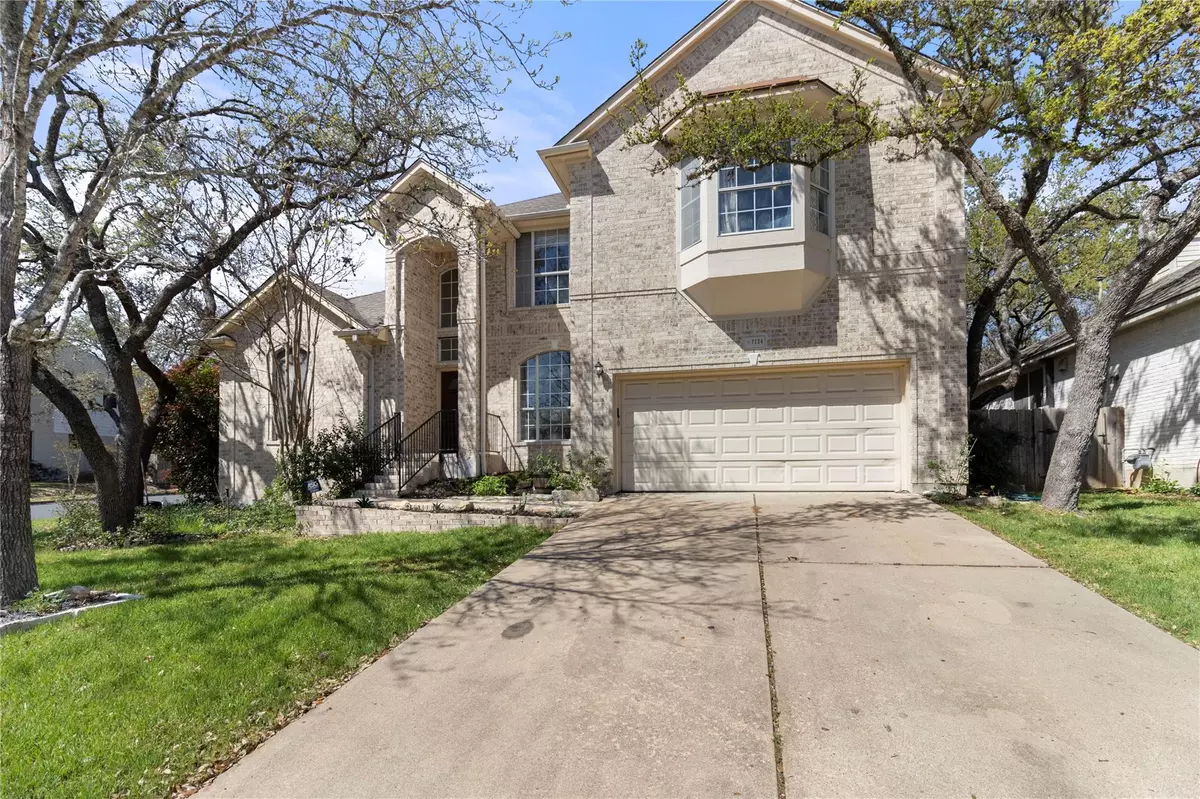$640,000
For more information regarding the value of a property, please contact us for a free consultation.
7124 Gentle Oak DR Austin, TX 78749
4 Beds
3 Baths
2,605 SqFt
Key Details
Property Type Single Family Home
Sub Type Single Family Residence
Listing Status Sold
Purchase Type For Sale
Square Footage 2,605 sqft
Price per Sqft $240
Subdivision Woods Legend Oaks Sec 01
MLS Listing ID 6042324
Sold Date 09/17/24
Style 1st Floor Entry,Multi-level Floor Plan
Bedrooms 4
Full Baths 2
Half Baths 1
HOA Fees $25/ann
Originating Board actris
Year Built 1994
Annual Tax Amount $10,553
Tax Year 2021
Lot Size 8,145 Sqft
Property Description
Welcome to this charming 4 bedroom, 2.5 bath home located on a corner lot in the highly sought-after southwest neighborhood. This property boasts a range of desirable features, making it an ideal choice for a comfortable and convenient lifestyle.
Key Features:
4 bedrooms, 2.5 baths: Offering ample space for a growing family or guests, with a comfortable and functional layout.
Corner Lot: Enjoy the privacy and extra outdoor space that comes with a corner lot, providing a perfect setting for outdoor activities and landscaping opportunities.
2022 HVAC: The recently upgraded HVAC system ensures efficient cooling and heating, adding comfort and value to the home.
Greenhouse: Perfect for gardening enthusiasts or those seeking a tranquil space to cultivate plants and flowers.
Great Schools: Situated in an area with access to excellent educational facilities, ensuring a quality education for your family.
Location
State TX
County Travis
Rooms
Main Level Bedrooms 1
Interior
Interior Features Ceiling Fan(s), High Ceilings, Chandelier, Laminate Counters, Double Vanity, Electric Dryer Hookup, Gas Dryer Hookup, High Speed Internet, Interior Steps, Multiple Living Areas, Open Floorplan, Pantry, Primary Bedroom on Main, Walk-In Closet(s), Washer Hookup, Wired for Data
Heating Central
Cooling Ceiling Fan(s), Central Air
Flooring Carpet, Tile
Fireplaces Number 1
Fireplaces Type Great Room, Wood Burning
Fireplace Y
Appliance Built-In Oven(s), Dishwasher, Disposal, Electric Cooktop, Exhaust Fan, Microwave, Free-Standing Refrigerator, Stainless Steel Appliance(s)
Exterior
Exterior Feature Garden, Gutters Partial, Private Yard
Garage Spaces 2.0
Fence Back Yard, Wood
Pool None, See Remarks
Community Features Cluster Mailbox, Curbs, Park, Playground, Sidewalks
Utilities Available Cable Available, Electricity Available, Electricity Connected, High Speed Internet, Phone Available, Sewer Connected, Underground Utilities, Water Connected
Waterfront Description None
View Neighborhood
Roof Type Composition
Accessibility None
Porch Deck, Front Porch, Rear Porch
Total Parking Spaces 4
Private Pool No
Building
Lot Description Back Yard, Corner Lot, Curbs, Front Yard, Sprinkler - In Rear, Sprinkler - In Front
Faces East
Foundation Slab
Sewer Public Sewer
Water Public
Level or Stories Two
Structure Type Brick,HardiPlank Type
New Construction No
Schools
Elementary Schools Patton
Middle Schools Small
High Schools Austin
School District Austin Isd
Others
HOA Fee Include Common Area Maintenance
Restrictions None
Ownership Fee-Simple
Acceptable Financing Cash, Conventional, FHA, VA Loan
Tax Rate 2.17668
Listing Terms Cash, Conventional, FHA, VA Loan
Special Listing Condition Standard
Read Less
Want to know what your home might be worth? Contact us for a FREE valuation!

Our team is ready to help you sell your home for the highest possible price ASAP
Bought with Non Member

