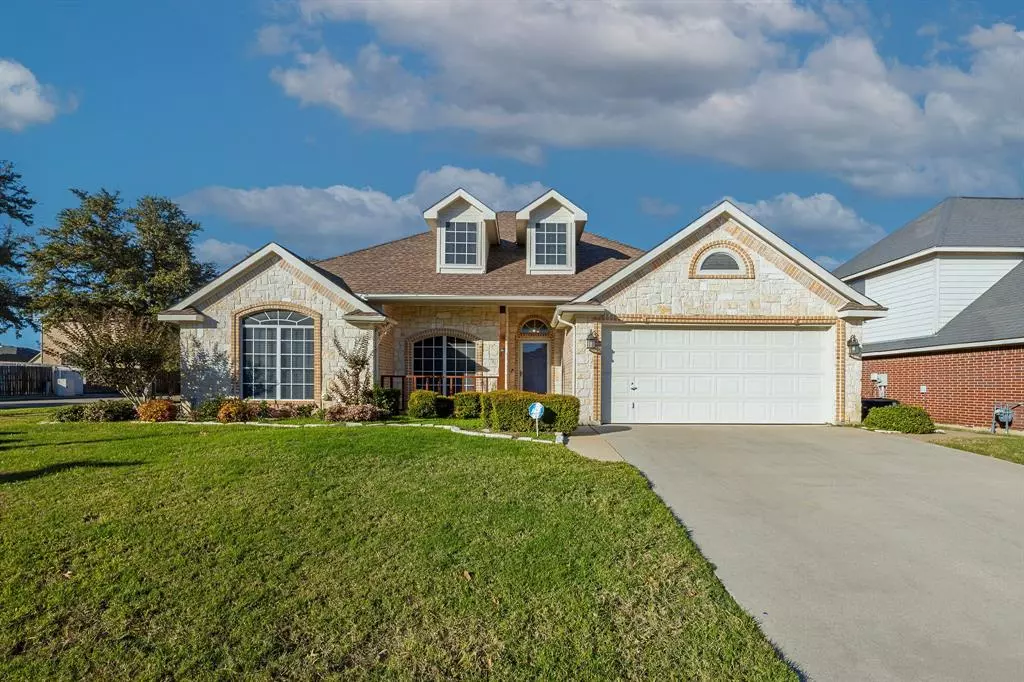$319,900
For more information regarding the value of a property, please contact us for a free consultation.
904 Kingsley Drive Saginaw, TX 76179
4 Beds
3 Baths
1,875 SqFt
Key Details
Property Type Single Family Home
Sub Type Single Family Residence
Listing Status Sold
Purchase Type For Sale
Square Footage 1,875 sqft
Price per Sqft $170
Subdivision Dominion Add
MLS Listing ID 20785667
Sold Date 01/21/25
Style Traditional
Bedrooms 4
Full Baths 3
HOA Y/N None
Year Built 1999
Annual Tax Amount $8,038
Lot Size 8,894 Sqft
Acres 0.2042
Property Description
SELLER PASSED AWAY. BUYER DID NOT WANT TO EXTEND THE 10 DAYS TO CLEAR TITLE. SO WE ARE BACK ON THE MARKETBeautiful 1 story home offering 4 bedrooms, 3 baths, 2 car garage. This home was the model home in the neighborhood. It has a few extras including a bathroom in the garage. The Kitchen boasts a gas stove, granite countertops, an island great for preparing those wonderful meals, walk in pantry and ceramic tile flooring. Open and inviting floor plan. Spacious living room with fireplace and tall windows bringing in lots of natural lighting looking out to the backyard. Nice private primary with garden tub and separate showers with his and hers walk in closets. NO HOA. Home has a spacious backyard with open patio area. Excellent neighborhood in a highly-desirable school district. Walking distance to Willow Creek Elementary. Jogging trails and park, Great curb appeal.
Location
State TX
County Tarrant
Direction 820 to Old Decatur, go North, Right on McLeroy, Left of Woodcrest, house is on the corner on Kingsley
Rooms
Dining Room 1
Interior
Interior Features Cable TV Available, Eat-in Kitchen, Flat Screen Wiring, Granite Counters, High Speed Internet Available, Kitchen Island, Open Floorplan, Pantry, Vaulted Ceiling(s), Walk-In Closet(s)
Heating Central, Natural Gas
Cooling Ceiling Fan(s), Central Air, Electric
Flooring Carpet, Ceramic Tile
Fireplaces Number 1
Fireplaces Type Brick, Electric, Family Room, Gas Logs, Glass Doors, Living Room, Raised Hearth
Appliance Dishwasher, Disposal, Gas Range, Gas Water Heater, Refrigerator
Heat Source Central, Natural Gas
Laundry Utility Room, Full Size W/D Area, Washer Hookup
Exterior
Exterior Feature Covered Patio/Porch, Rain Gutters, Lighting, Private Yard, Storage
Garage Spaces 2.0
Fence Wood
Utilities Available City Sewer, City Water, Curbs, Individual Gas Meter, Individual Water Meter
Total Parking Spaces 2
Garage Yes
Building
Lot Description Corner Lot, Few Trees, Interior Lot, Landscaped, Sprinkler System, Subdivision
Story One
Foundation Combination
Level or Stories One
Structure Type Brick,Siding,Stone Veneer
Schools
Elementary Schools Willow Creek
Middle Schools Creekview
High Schools Boswell
School District Eagle Mt-Saginaw Isd
Others
Restrictions None
Ownership Aubrey Miller
Acceptable Financing Cash, Conventional, FHA, VA Loan
Listing Terms Cash, Conventional, FHA, VA Loan
Financing Cash
Read Less
Want to know what your home might be worth? Contact us for a FREE valuation!

Our team is ready to help you sell your home for the highest possible price ASAP

©2025 North Texas Real Estate Information Systems.
Bought with Lizbeida Cazares • EXP REALTY


