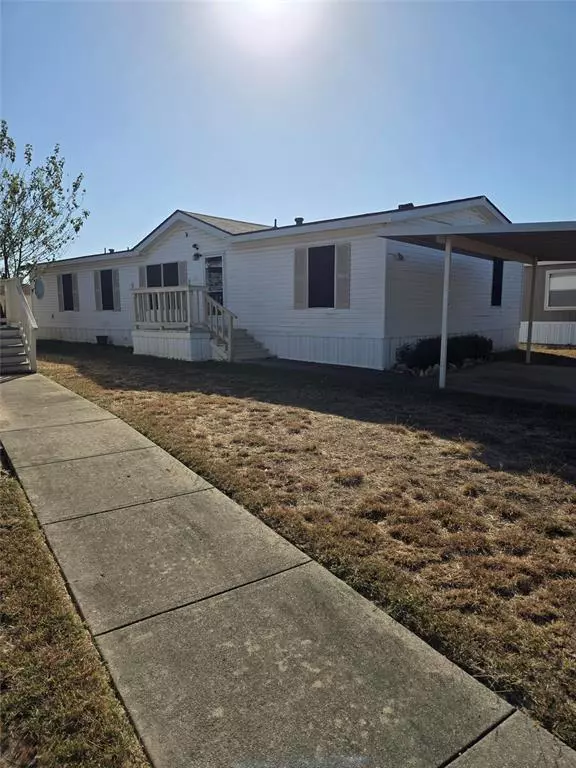$119,900
For more information regarding the value of a property, please contact us for a free consultation.
11050 Richardo Lane Fort Worth, TX 76244
3 Beds
2 Baths
1,568 SqFt
Key Details
Property Type Manufactured Home
Sub Type Manufactured Home
Listing Status Sold
Purchase Type For Sale
Square Footage 1,568 sqft
Price per Sqft $76
Subdivision Lexington Place Mhp
MLS Listing ID 20782728
Sold Date 01/16/25
Style Ranch
Bedrooms 3
Full Baths 2
HOA Fees $690/mo
HOA Y/N Mandatory
Year Built 1997
Property Description
Move-In Ready!! Updated 3 bedroom 2 bath Manufactured & Mobile home, Trane AC unit replaced 2022, LVP flooring throughout, no carpet, SS appliances, new window blinds, granite countertops in kitchen with abundant counter space, updated ceiling fans, carrera marble countertops in primary bathroom, large flex room with double doors, ensuite bath in primary with separate garden tub and walk-in closet. The development is in a gated community with a swimming pool, clubhouse, playground, dog park, & trails. Located in Keller ISD and minutes from the new HEB, Alliance shopping, and HWY 35W. This is a turn key beautiful home for you to enjoy. Again, Home is Sold as Is!!
Location
State TX
County Tarrant
Community Club House, Community Pool, Gated, Greenbelt, Jogging Path/Bike Path, Playground, Pool
Direction From 35W exit Golden Triangle Blvd, Go East to Rancho Place turn left at light and go through gate, take a left onto Sereno Lane then a Right onto Richardo Lane and location is on the Right
Rooms
Dining Room 2
Interior
Interior Features Built-in Features, Cable TV Available, Decorative Lighting, Eat-in Kitchen, Granite Counters, High Speed Internet Available, Open Floorplan, Paneling
Heating Central
Cooling Central Air
Flooring Luxury Vinyl Plank
Equipment Satellite Dish
Appliance Electric Cooktop, Electric Oven, Electric Water Heater, Vented Exhaust Fan
Heat Source Central
Laundry Electric Dryer Hookup, Utility Room, Stacked W/D Area, Washer Hookup
Exterior
Carport Spaces 2
Community Features Club House, Community Pool, Gated, Greenbelt, Jogging Path/Bike Path, Playground, Pool
Utilities Available Cable Available, City Sewer, City Water, Community Mailbox, Master Water Meter, Sewer Available
Roof Type Composition,Shingle
Total Parking Spaces 2
Garage No
Building
Lot Description Interior Lot
Story One
Foundation Pillar/Post/Pier
Level or Stories One
Structure Type Siding
Schools
Elementary Schools Caprock
Middle Schools Trinity Springs
High Schools Timber Creek
School District Keller Isd
Others
Ownership See Records
Acceptable Financing Cash
Listing Terms Cash
Financing Cash
Read Less
Want to know what your home might be worth? Contact us for a FREE valuation!

Our team is ready to help you sell your home for the highest possible price ASAP

©2025 North Texas Real Estate Information Systems.
Bought with Non-Mls Member • NON MLS


