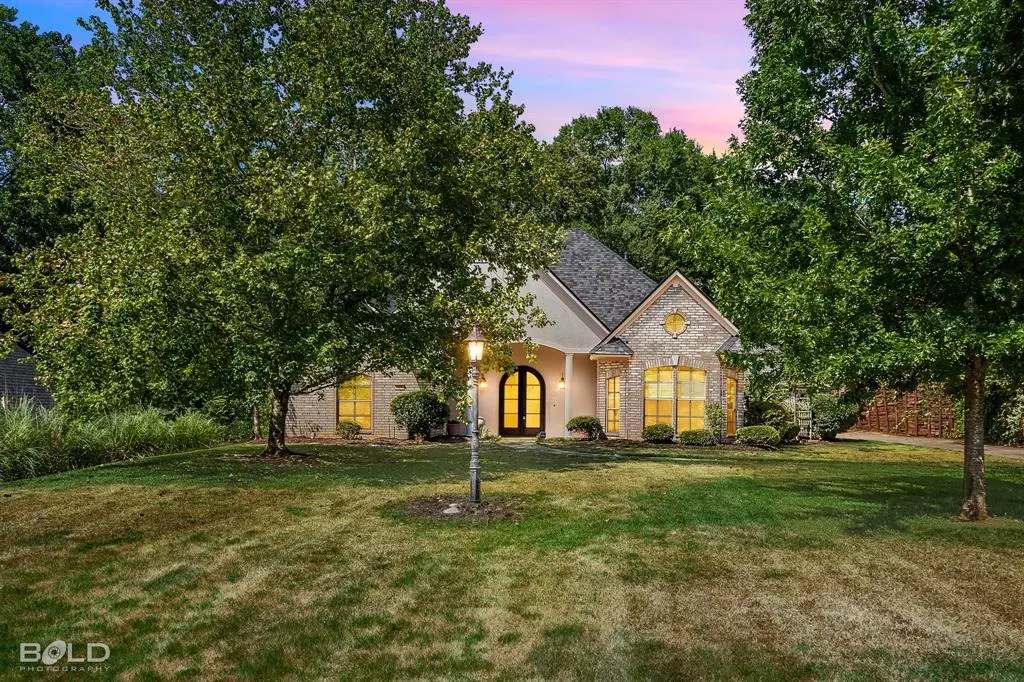$334,900
For more information regarding the value of a property, please contact us for a free consultation.
329 Dogwood South Lane Haughton, LA 71037
4 Beds
3 Baths
2,206 SqFt
Key Details
Property Type Single Family Home
Sub Type Single Family Residence
Listing Status Sold
Purchase Type For Sale
Square Footage 2,206 sqft
Price per Sqft $151
Subdivision Dogwood South
MLS Listing ID 20406354
Sold Date 12/30/24
Style Traditional
Bedrooms 4
Full Baths 3
HOA Fees $41/ann
HOA Y/N Mandatory
Year Built 2005
Lot Size 0.940 Acres
Acres 0.94
Property Description
Welcome to a 4B 3B haven where luxury meets natural beauty. Be captivated by intricate ceiling treatments that adorn open-concept living spaces, adding sophistication. Set on a large lot, you'll occasionally be enchanted by the presence of foxes, a reminder of the harmony between home and nature. Relax in the master suite, where a two-sided fireplace creates a seamless connection between the bed and bath, offering warmth and allure. The community amenities are top of the line! Dive into the swimming pool, host gatherings in the clubhouse, or listen as your child's laughter fills the air at the playground. Play tennis or embark on tranquil walks on winding trails that meander through lush woods and beside babbling creeks, creating a serene backdrop for your daily life. This property encapsulates the essence of refined living within a thriving community, offering a luxurious retreat and an invitation to immerse yourself in the beauty of nature's embrace. Assumable 2.5% VA loan!
Location
State LA
County Bossier
Community Club House, Community Pool, Gated, Jogging Path/Bike Path, Park, Playground, Pool, Tennis Court(S)
Direction please see google
Rooms
Dining Room 1
Interior
Interior Features Built-in Features, Decorative Lighting, Double Vanity, Eat-in Kitchen, High Speed Internet Available, Kitchen Island, Open Floorplan
Heating Central, Gas Jets
Cooling Central Air, Electric
Flooring Carpet, Ceramic Tile, Luxury Vinyl Plank, Wood
Fireplaces Number 1
Fireplaces Type Double Sided, Master Bedroom
Appliance Dishwasher, Disposal, Electric Cooktop, Electric Oven, Microwave
Heat Source Central, Gas Jets
Laundry Utility Room
Exterior
Exterior Feature Private Yard, Storage
Garage Spaces 2.0
Fence Privacy, Wood
Community Features Club House, Community Pool, Gated, Jogging Path/Bike Path, Park, Playground, Pool, Tennis Court(s)
Utilities Available Cable Available, City Sewer, City Water
Roof Type Asphalt
Total Parking Spaces 2
Garage Yes
Building
Lot Description Lrg. Backyard Grass, Subdivision
Story One
Foundation Slab
Level or Stories One
Structure Type Brick
Schools
Elementary Schools Bossier Isd Schools
Middle Schools Bossier Isd Schools
High Schools Bossier Isd Schools
School District Bossier Psb
Others
Ownership Ohart
Financing VA
Special Listing Condition Aerial Photo
Read Less
Want to know what your home might be worth? Contact us for a FREE valuation!

Our team is ready to help you sell your home for the highest possible price ASAP

©2025 North Texas Real Estate Information Systems.
Bought with Tavia Melton • Keller Williams Northwest

