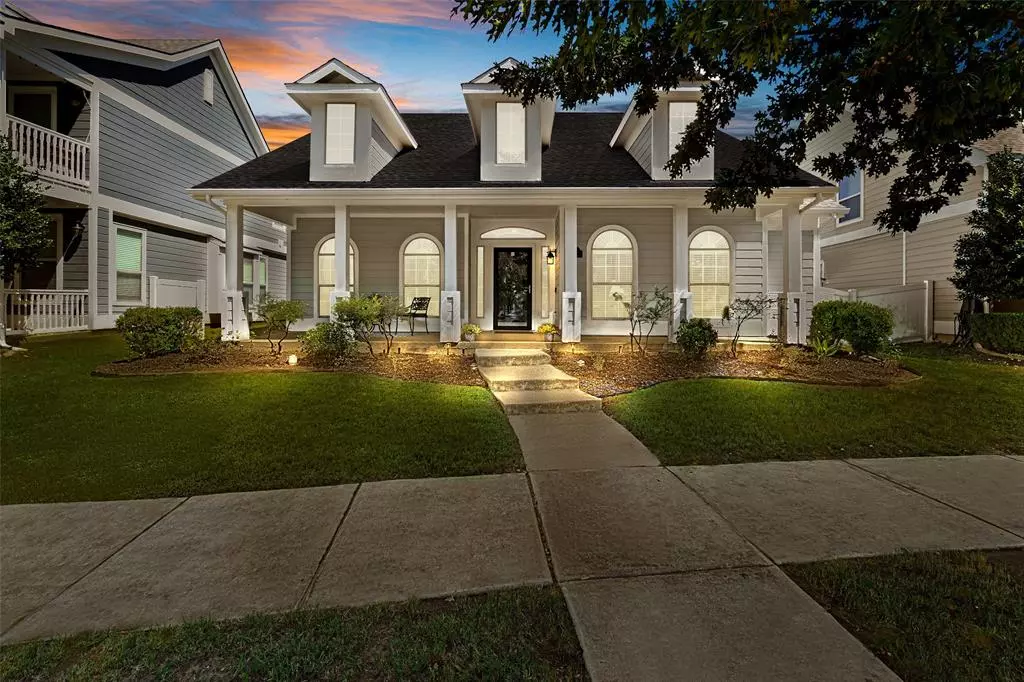$329,000
For more information regarding the value of a property, please contact us for a free consultation.
9205 Waterman Drive Providence Village, TX 76227
3 Beds
2 Baths
1,975 SqFt
Key Details
Property Type Single Family Home
Sub Type Single Family Residence
Listing Status Sold
Purchase Type For Sale
Square Footage 1,975 sqft
Price per Sqft $166
Subdivision Providence Village
MLS Listing ID 20706832
Sold Date 12/19/24
Bedrooms 3
Full Baths 2
HOA Fees $72/ann
HOA Y/N Mandatory
Year Built 2006
Lot Size 6,185 Sqft
Acres 0.142
Property Description
Welcome to your dream home in the picturesque community of Providence Village! This beautifully maintained Craftsman-style residence offers a serene tranquil pond view from your front porch setting and combines classic charm with modern convenience.Featuring 3 spacious bedrooms and 2 bathrooms, this home is designed for comfortable living. The inviting living room boasts a cozy fireplace, perfect for relaxing evenings. Enjoy the outdoors from your covered front and back porches, ideal for sipping coffee in the morning or unwinding after a long day.The homes exterior has been newly painted and professionally cleaned. The home has a generous-sized yard, providing ample space for outdoor activities and gatherings. You'll appreciate the convenience of being within walking distance to the community pool and nearby schools, making this location perfect for families. Nestled within the charming Providence Village community. Don't miss your chance to experience the front porch tranquility.
Location
State TX
County Denton
Community Club House, Community Pool, Fitness Center, Lake, Park, Playground, Pool, Tennis Court(S)
Direction From 455 go south on 2931 to Cape Cod Blvd, turn right at round about go straight to second stop sign turn right onto Myers Court, right to Waterman Drive. Home is the second house on the left across from the pond. From 380go North on 2931 turn left on to Cape Cod Blvd, proceed as above.
Rooms
Dining Room 2
Interior
Interior Features Decorative Lighting, Pantry
Heating Central, Electric, Fireplace(s)
Cooling Central Air, Electric
Flooring Carpet, Ceramic Tile, Vinyl
Fireplaces Number 1
Fireplaces Type Gas Logs, Gas Starter
Appliance Dishwasher, Disposal, Electric Range, Microwave
Heat Source Central, Electric, Fireplace(s)
Laundry Utility Room, Full Size W/D Area
Exterior
Exterior Feature Covered Patio/Porch, Rain Gutters, Lighting
Garage Spaces 2.0
Fence Vinyl
Community Features Club House, Community Pool, Fitness Center, Lake, Park, Playground, Pool, Tennis Court(s)
Utilities Available All Weather Road, Alley, City Sewer, Co-op Water, Concrete, Curbs, Individual Gas Meter
Roof Type Composition
Total Parking Spaces 2
Garage Yes
Building
Lot Description Water/Lake View
Story One
Foundation Slab
Level or Stories One
Structure Type Other
Schools
Elementary Schools James A Monaco
Middle Schools Aubrey
High Schools Aubrey
School District Aubrey Isd
Others
Ownership Dennis Koller
Acceptable Financing Cash, Conventional, FHA, VA Loan
Listing Terms Cash, Conventional, FHA, VA Loan
Financing Conventional
Read Less
Want to know what your home might be worth? Contact us for a FREE valuation!

Our team is ready to help you sell your home for the highest possible price ASAP

©2025 North Texas Real Estate Information Systems.
Bought with Caitlynn Volentine • All City Real Estate, Ltd. Co.

