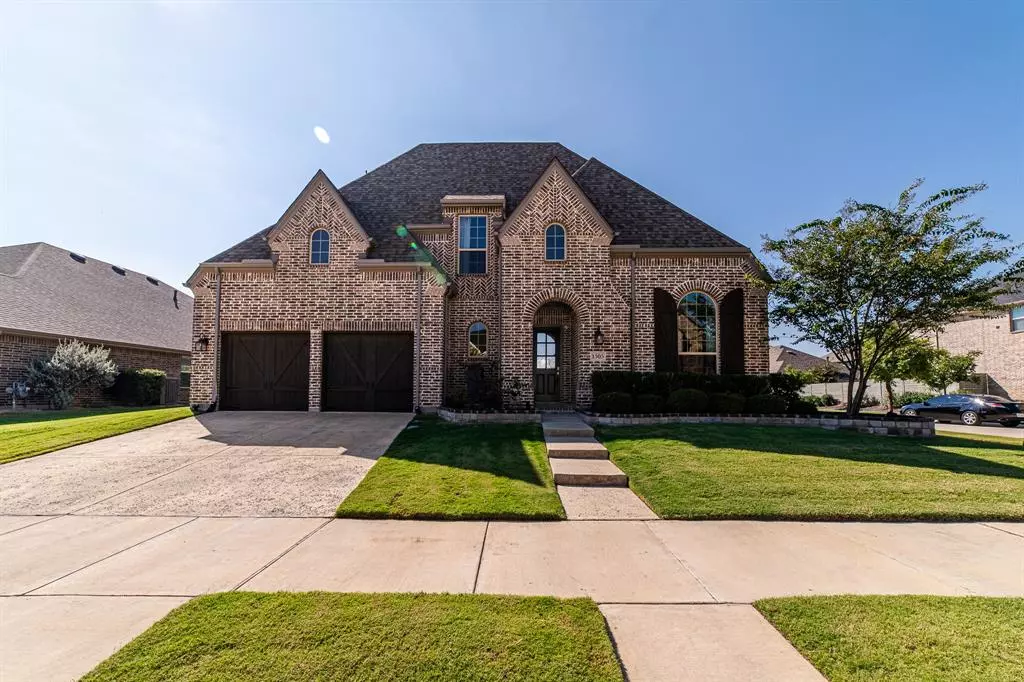$749,000
For more information regarding the value of a property, please contact us for a free consultation.
1505 12th Street Argyle, TX 76226
4 Beds
4 Baths
3,569 SqFt
Key Details
Property Type Single Family Home
Sub Type Single Family Residence
Listing Status Sold
Purchase Type For Sale
Square Footage 3,569 sqft
Price per Sqft $209
Subdivision Harvest Ph 3B
MLS Listing ID 20747710
Sold Date 11/27/24
Style Traditional
Bedrooms 4
Full Baths 3
Half Baths 1
HOA Fees $250/mo
HOA Y/N Mandatory
Year Built 2018
Annual Tax Amount $14,196
Lot Size 8,799 Sqft
Acres 0.202
Property Description
Gorgeous HIGHLAND Home WITH a 60FT CORNER LOT,3 CAR TANDEM GARAGE in HARVEST AND HIGHLY ACCLAIMED ARGYLE ISD.Upon walking in you will immediately adore the OVER 40K in UPGRADED EXT.TILE FLOORING,gorgeous color palette and fixtures throughout.The kitchen is an absolute CHEFS DREAM with beautiful countertops,cabinetry featuring tons of workspace along with a butlers pantry with WINE FRIDGE and is open to the family room and study with doors that is currently being used as a bar that is perfect for all of your entertaining needs.The kitchen and family room feature a WALL OF WINDOWS overlooking the OVERSIZED BACKYARD,COME AND TOUR THIS HOME to view the layout of future plans you can easily have for a POOL,OUTDOOR LIVING AREA AND MORE.The home is equipped with SURGE PROTECTION and The Master Suite is stunning with beautiful Spa Bath,large vanities and oversized SHOWER.Upstairs has 2 additional secondary bedrooms,Jack and Jill Bath,along with a HUGE GAMEROOM. SO much more to list! SEE MEDIA SECTION FOR A 3D TOUR OF THIS BEAUTIFUL HOME
Location
State TX
County Denton
Community Club House, Community Pool, Curbs, Fishing, Fitness Center, Greenbelt, Jogging Path/Bike Path, Lake, Park, Perimeter Fencing, Playground, Pool, Sidewalks, Other
Direction Travel I-35W North. Exit FM-407 turn Left. Cleveland Gibbs Rd turn Right. 13th St turn Right. Lavender Ln turn Right. 12th St turn Right.
Rooms
Dining Room 2
Interior
Interior Features Built-in Features, Built-in Wine Cooler, Cable TV Available, Cathedral Ceiling(s), Chandelier, Decorative Lighting, Double Vanity, Eat-in Kitchen, Flat Screen Wiring, Granite Counters, High Speed Internet Available, Kitchen Island, Open Floorplan, Paneling, Pantry, Smart Home System, Vaulted Ceiling(s), Walk-In Closet(s)
Heating Central, ENERGY STAR Qualified Equipment, Fireplace(s), Natural Gas
Cooling Ceiling Fan(s), Central Air, Electric, Evaporative Cooling, Multi Units
Flooring Carpet, Ceramic Tile
Fireplaces Number 1
Fireplaces Type Blower Fan, Gas, Gas Logs, Glass Doors, Living Room, Ventless
Equipment Home Theater, Irrigation Equipment, Satellite Dish
Appliance Built-in Gas Range, Dishwasher, Disposal, Gas Cooktop, Gas Range, Microwave, Convection Oven, Double Oven, Plumbed For Gas in Kitchen, Tankless Water Heater, Vented Exhaust Fan
Heat Source Central, ENERGY STAR Qualified Equipment, Fireplace(s), Natural Gas
Laundry Electric Dryer Hookup, Utility Room, Full Size W/D Area, Washer Hookup
Exterior
Exterior Feature Covered Patio/Porch, Gas Grill, Rain Gutters, Lighting
Garage Spaces 3.0
Fence Back Yard, Fenced, Gate, Wood
Community Features Club House, Community Pool, Curbs, Fishing, Fitness Center, Greenbelt, Jogging Path/Bike Path, Lake, Park, Perimeter Fencing, Playground, Pool, Sidewalks, Other
Utilities Available All Weather Road, Cable Available, City Sewer, City Water, Concrete, Curbs, Electricity Available, Electricity Connected, Individual Gas Meter, Individual Water Meter, MUD Sewer, Sidewalk, Underground Utilities
Roof Type Composition
Total Parking Spaces 3
Garage Yes
Building
Lot Description Corner Lot, Few Trees, Hilly, Landscaped, Lrg. Backyard Grass, Subdivision
Story Two
Foundation Slab
Level or Stories Two
Structure Type Brick
Schools
Elementary Schools Argyle West
Middle Schools Argyle
High Schools Argyle
School District Argyle Isd
Others
Ownership On Record
Acceptable Financing Cash, Conventional, VA Loan
Listing Terms Cash, Conventional, VA Loan
Financing Conventional
Special Listing Condition Aerial Photo
Read Less
Want to know what your home might be worth? Contact us for a FREE valuation!

Our team is ready to help you sell your home for the highest possible price ASAP

©2025 North Texas Real Estate Information Systems.
Bought with Hany Abdelmalek • Ready Real Estate


