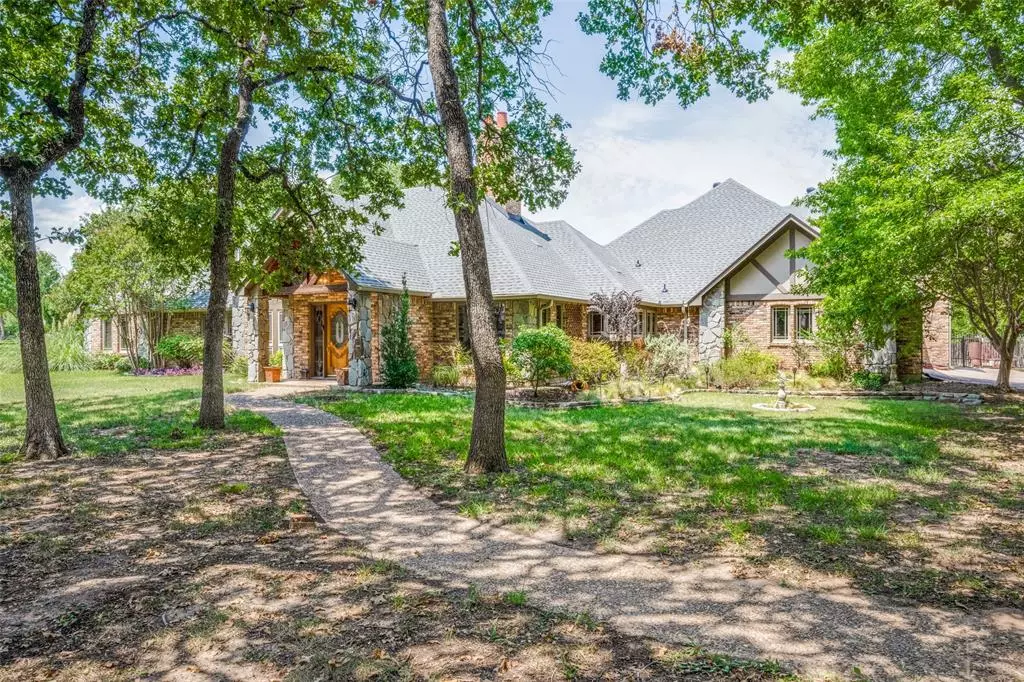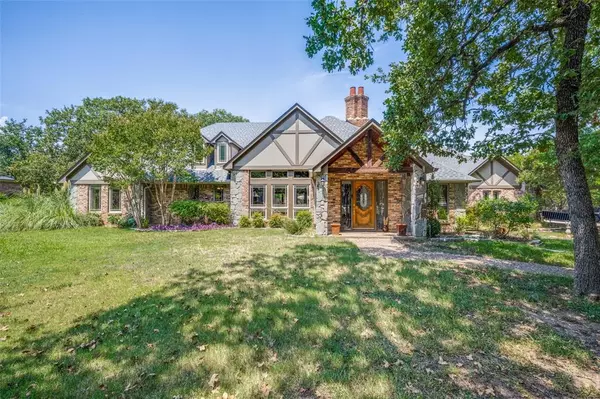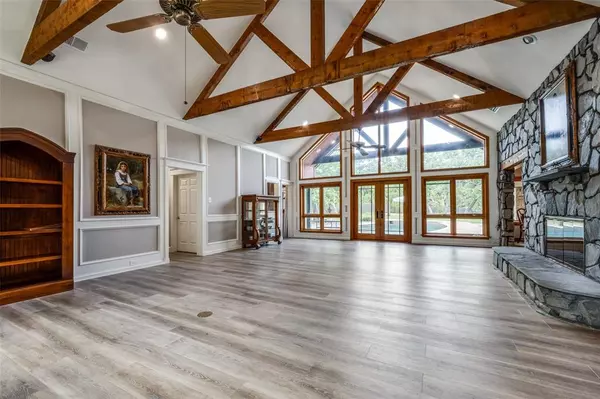$949,000
For more information regarding the value of a property, please contact us for a free consultation.
335 Canyon Oaks Drive Argyle, TX 76226
4 Beds
4 Baths
3,934 SqFt
Key Details
Property Type Single Family Home
Sub Type Single Family Residence
Listing Status Sold
Purchase Type For Sale
Square Footage 3,934 sqft
Price per Sqft $241
Subdivision Canyon Oaks
MLS Listing ID 20690683
Sold Date 10/31/24
Bedrooms 4
Full Baths 4
HOA Y/N None
Year Built 1986
Annual Tax Amount $10,026
Lot Size 0.980 Acres
Acres 0.98
Property Description
Stunning home on an acre lot in coveted Canyon Oaks subdivision. Home has Pella windows throughout and boasts gorgeous A-frame main room with stone fireplace and French doors leading to backyard oasis. A wet bar rounds out this massive room with built-in icemaker. Bedrooms are oversized and primary suite has amazing light, French doors lead to pool, huge shower, garden tub, double sinks and heated floors! Cabinets hold organizer's dream with pull out shelves and soft close doors. Massive mudroom off double garage. Laundry room with huge storage closet. Mother in laws quarters in upstairs - living room, kitchenette, washer & dryer hookup, full bathroom, and oversized bedroom with vaulted ceilings. Patio off this bedroom overlooks the backyard. More storage upstairs and fully decked attic space. Four car garage, storage room with separate AC off pool area could be easily converted to outdoor restroom since it is plumbed. Storage GALORE! Too much to mention - this house has it ALL!
Location
State TX
County Denton
Direction From 35N, head West on Justin Road, 407 towards Highland Village. Head North on Copper Canyon Road, take a Left on Canyon Oaks Drive. Take first left Canyon Oaks Drive - follow around to 335. House will be on your right.
Rooms
Dining Room 3
Interior
Interior Features Cable TV Available, Cathedral Ceiling(s), Chandelier, Eat-in Kitchen, Granite Counters, High Speed Internet Available, In-Law Suite Floorplan, Natural Woodwork, Open Floorplan, Pantry, Vaulted Ceiling(s), Wainscoting, Walk-In Closet(s), Wet Bar, Wired for Data, Second Primary Bedroom
Heating Electric, Fireplace(s), Radiant Heat Floors
Cooling Attic Fan, Ceiling Fan(s)
Flooring Carpet, Ceramic Tile, Luxury Vinyl Plank, Tile, Wood
Fireplaces Number 1
Fireplaces Type Stone
Appliance Dishwasher, Disposal, Electric Oven, Ice Maker, Microwave, Vented Exhaust Fan
Heat Source Electric, Fireplace(s), Radiant Heat Floors
Laundry Electric Dryer Hookup
Exterior
Garage Spaces 5.0
Fence Fenced
Pool Diving Board, Fenced, Gunite, In Ground, Outdoor Pool
Utilities Available Aerobic Septic, Cable Available
Roof Type Composition
Total Parking Spaces 5
Garage Yes
Private Pool 1
Building
Story Two
Foundation Slab
Level or Stories Two
Structure Type Brick
Schools
Elementary Schools Dorothy P Adkins
Middle Schools Tom Harpool
High Schools Guyer
School District Denton Isd
Others
Restrictions No Known Restriction(s)
Ownership Gary & Karen Ultee
Acceptable Financing Cash, Conventional, FHA, VA Loan
Listing Terms Cash, Conventional, FHA, VA Loan
Financing Conventional
Read Less
Want to know what your home might be worth? Contact us for a FREE valuation!

Our team is ready to help you sell your home for the highest possible price ASAP

©2025 North Texas Real Estate Information Systems.
Bought with Kristine Crawford • Crawford and Company, REALTORS





