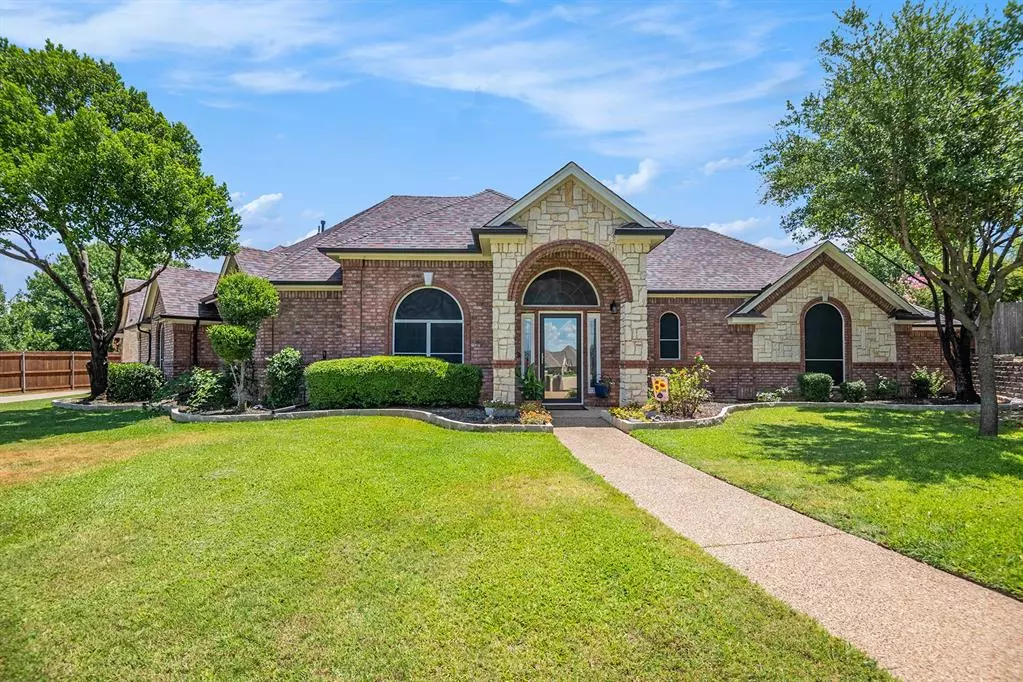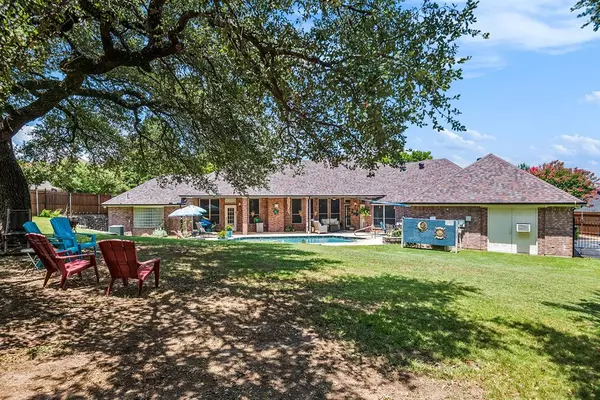$650,000
For more information regarding the value of a property, please contact us for a free consultation.
8300 Waterfront Court Fort Worth, TX 76179
4 Beds
3 Baths
2,488 SqFt
Key Details
Property Type Single Family Home
Sub Type Single Family Residence
Listing Status Sold
Purchase Type For Sale
Square Footage 2,488 sqft
Price per Sqft $261
Subdivision Waterfront Add
MLS Listing ID 20655174
Sold Date 08/23/24
Style Traditional
Bedrooms 4
Full Baths 3
HOA Fees $50/ann
HOA Y/N Mandatory
Year Built 1998
Annual Tax Amount $12,667
Lot Size 0.576 Acres
Acres 0.576
Property Description
Gated neighborhood at Eagle Mountain Lake! Over a half acre of beauty with a swimming pool! Covered patio and entertaining area. Spacious living area with crown moldings, ceramic tile throughout (hardwood look in main areas and bedrooms), fireplace. Island kitchen, granite, gas cooking, stainless appliances, tile floors and breakfast room. The formal dining is adjacent to the kitchen could be an office or 2nd living area. Separate primary suite, dual vanities, separate shower, walk in closet and pool access. Bedrooms 2 & 3 have a jack and jill bath. Bedroom 4 is used as an office with closet, and adjoins the pool bath. Utility with sink and cabinets. 8' wood privacy fencing with double iron gate at driveway. Gutters, storage building, storm doors. Freshly painted exterior (2023), 8' privacy fence, and new roof and gutters in 2021. This home is a must see!!!
Location
State TX
County Tarrant
Community Curbs, Gated
Direction Boat Club Road to Lake Country Drive, west to Waterfront Drive, turn right, then left on Waterfront Court. The property will be on your left.
Rooms
Dining Room 1
Interior
Interior Features Cable TV Available, Decorative Lighting, High Speed Internet Available, Other, Pantry, Vaulted Ceiling(s)
Heating Central, Natural Gas
Cooling Ceiling Fan(s), Central Air, Electric
Flooring Ceramic Tile
Fireplaces Number 1
Fireplaces Type Gas Logs, Gas Starter
Appliance Dishwasher, Disposal, Electric Oven, Gas Cooktop, Microwave, Vented Exhaust Fan
Heat Source Central, Natural Gas
Laundry Electric Dryer Hookup, Utility Room, Full Size W/D Area, Washer Hookup
Exterior
Exterior Feature Covered Patio/Porch, Dog Run
Garage Spaces 3.0
Fence Back Yard, Wood
Pool In Ground, Other
Community Features Curbs, Gated
Utilities Available City Sewer, City Water, Curbs, Electricity Connected, Individual Gas Meter, Natural Gas Available, Sidewalk
Roof Type Composition
Total Parking Spaces 3
Garage Yes
Private Pool 1
Building
Lot Description Cul-De-Sac, Landscaped, Lrg. Backyard Grass, Sprinkler System
Story One
Foundation Slab
Level or Stories One
Structure Type Rock/Stone
Schools
Elementary Schools Lake Country
Middle Schools Wayside
High Schools Boswell
School District Eagle Mt-Saginaw Isd
Others
Ownership John and Brenda G Paclik
Financing Conventional
Read Less
Want to know what your home might be worth? Contact us for a FREE valuation!

Our team is ready to help you sell your home for the highest possible price ASAP

©2025 North Texas Real Estate Information Systems.
Bought with Heather Clay • Signature Real Estate Group






