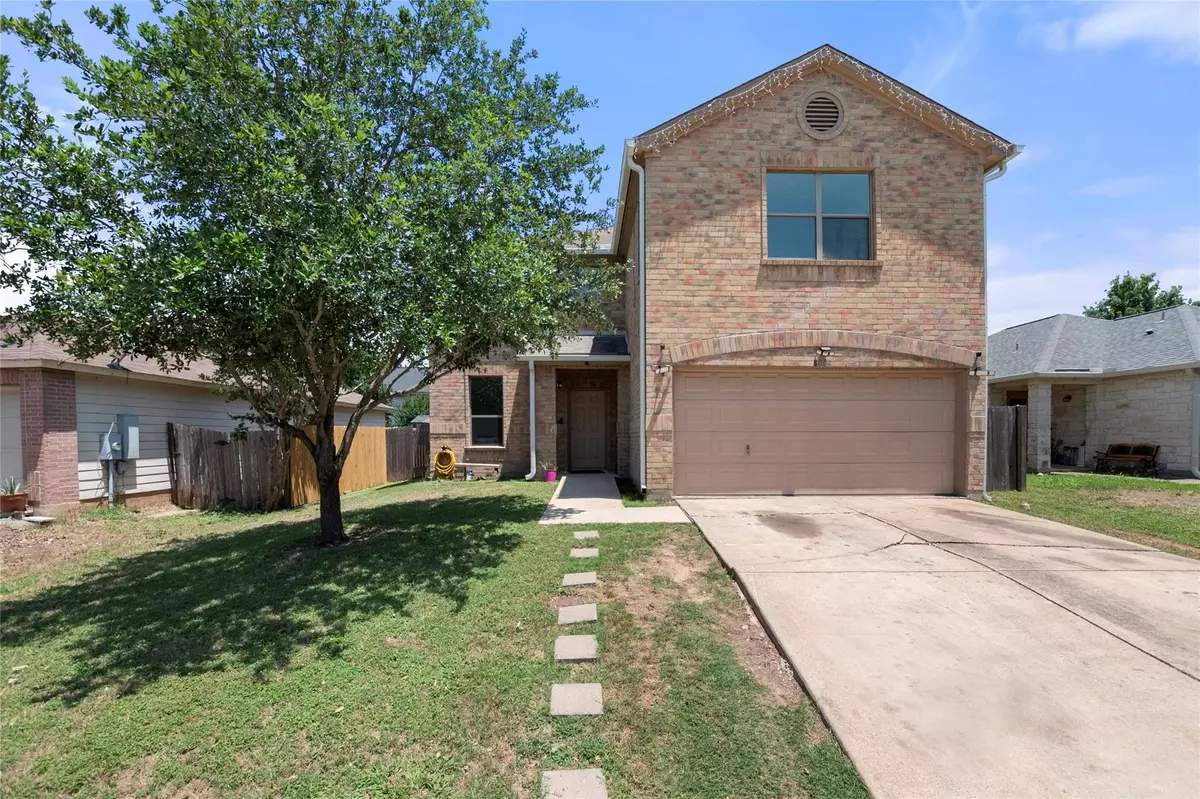$400,000
For more information regarding the value of a property, please contact us for a free consultation.
8001 Bannock LN Austin, TX 78747
4 Beds
3 Baths
2,912 SqFt
Key Details
Property Type Single Family Home
Sub Type Single Family Residence
Listing Status Sold
Purchase Type For Sale
Square Footage 2,912 sqft
Price per Sqft $126
Subdivision Springfield Ph B Sec 05
MLS Listing ID 6266627
Sold Date 07/19/24
Style 1st Floor Entry
Bedrooms 4
Full Baths 2
Half Baths 1
HOA Fees $20/ann
Originating Board actris
Year Built 2006
Tax Year 2024
Lot Size 5,793 Sqft
Property Description
Step inside this beautifully updated two-story residence in the peaceful Springfield community of Austin, Texas. As you enter, the open concept layout invites you into a spacious living area bathed in natural light, courtesy of the generous windows throughout. The home features multiple dining and living areas, perfect for entertaining or relaxing. A newly painted interior and recent upgrades such as a modern kitchen sink and a striking chandelier enhance the elegant ambiance.
Upstairs, the expansive master suite will become your private retreat, complete with a double sink, a massive walk-in closet, and luxurious bathroom amenities. Three additional bedrooms offer ample space, including one with its own walk-in closet. Outside, the property boasts a newly painted fence and meticulously maintained gutters. Enjoy proximity to top amenities like the South Park Meadows shopping center, a neighborhood pool, a large shaded park, and an elementary school—all just minutes away. This home is an ideal blend of comfort and convenience in a serene Austin neighborhood.
Location
State TX
County Travis
Interior
Interior Features Ceiling Fan(s), Chandelier, Granite Counters, Double Vanity, Entrance Foyer, Interior Steps, Multiple Dining Areas, Multiple Living Areas, Pantry, Primary Bedroom on Main, Recessed Lighting, Walk-In Closet(s), Washer Hookup
Heating Central, Electric
Cooling Ceiling Fan(s), Central Air
Flooring Carpet, Laminate, Linoleum
Fireplaces Type None
Fireplace Y
Appliance Dishwasher, Disposal, Electric Range, Exhaust Fan, Microwave, Free-Standing Range, Refrigerator, Washer/Dryer
Exterior
Exterior Feature Private Yard
Garage Spaces 2.0
Fence Fenced, Privacy, Wood
Pool None
Community Features None
Utilities Available Electricity Available, High Speed Internet, Sewer Available, Water Available
Waterfront Description None
View Neighborhood
Roof Type Composition,Shingle
Accessibility None
Porch Covered, Patio, Porch
Total Parking Spaces 6
Private Pool No
Building
Lot Description Back Yard, Curbs, Front Yard, Interior Lot, Level, Private, Trees-Medium (20 Ft - 40 Ft)
Faces Northwest
Foundation Slab
Sewer Public Sewer
Water Public
Level or Stories Two
Structure Type HardiPlank Type,Masonry – Partial
New Construction No
Schools
Elementary Schools Palm
Middle Schools Paredes
High Schools Akins
School District Austin Isd
Others
HOA Fee Include Common Area Maintenance
Restrictions None
Ownership Fee-Simple
Acceptable Financing Cash, Conventional, FHA, VA Loan
Tax Rate 1.8092
Listing Terms Cash, Conventional, FHA, VA Loan
Special Listing Condition Standard
Read Less
Want to know what your home might be worth? Contact us for a FREE valuation!

Our team is ready to help you sell your home for the highest possible price ASAP
Bought with Pure Realty


