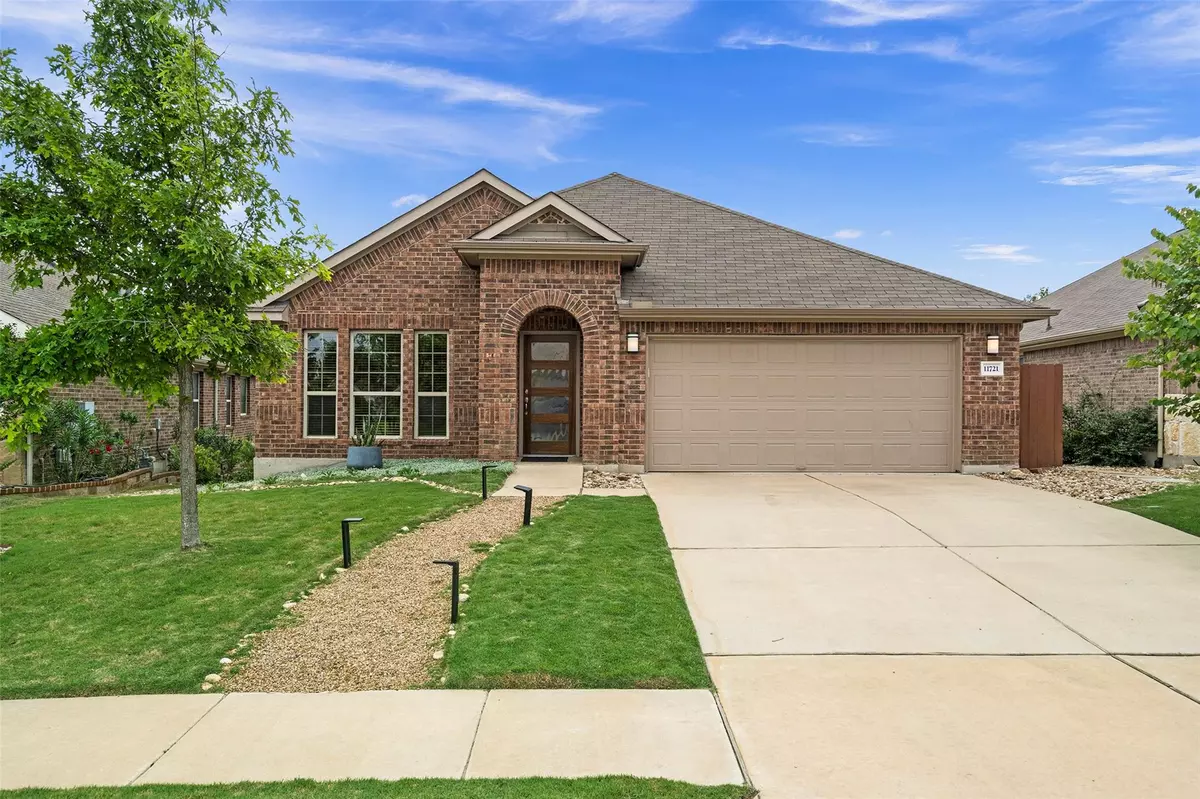$464,900
For more information regarding the value of a property, please contact us for a free consultation.
11721 Arran ST Austin, TX 78754
3 Beds
2 Baths
2,344 SqFt
Key Details
Property Type Single Family Home
Sub Type Single Family Residence
Listing Status Sold
Purchase Type For Sale
Square Footage 2,344 sqft
Price per Sqft $211
Subdivision Glencoe Sub Amd
MLS Listing ID 8540708
Sold Date 06/25/24
Bedrooms 3
Full Baths 2
HOA Fees $41/ann
Originating Board actris
Year Built 2016
Annual Tax Amount $7,241
Tax Year 2024
Lot Size 8,524 Sqft
Property Description
Welcome to your dream home! This stunning single-family residence offers an ideal blend of modern comfort and elegant design. Step inside to discover a spacious open floor plan that seamlessly integrates living, dining, and kitchen areas, perfect for both everyday living and entertaining guests. The heart of the home is the expansive kitchen, adorned with luxurious granite countertops and a sleek kitchen island, providing ample space for culinary adventures. The adjacent dining area offers a cozy spot for family meals or gatherings with friends. Relax in the inviting living room, complete with custom built-ins that add charm and functionality to the space. Whether you're unwinding after a long day or hosting a movie night, this room is sure to be a favorite gathering spot. Adjacent to the living area, you'll find a versatile flex room, ideal for use as a second living area, playroom, or primary suite sitting room, allowing you to customize the space to suit your needs. This home also features a separate office, providing a quiet retreat where you can focus and be productive. Retreat to the primary bedroom, a serene oasis boasting an ensuite bathroom with dual sinks and a luxurious walk-in shower. With plenty of space and natural light, this bedroom provides a peaceful sanctuary to rest and rejuvenate. Step outside to the covered patio, where you'll discover your own private paradise. Lounge by the sparkling in-ground pool on sunny days, dine al fresco under the shade of the pergola, or simply enjoy the beautifully landscaped backyard, offering privacy and tranquility. With its thoughtful design, modern amenities, and outdoor oasis, this home is the epitome of luxury living. Welcome home!
Location
State TX
County Travis
Rooms
Main Level Bedrooms 3
Interior
Interior Features Breakfast Bar, Built-in Features, Ceiling Fan(s), High Ceilings, Granite Counters, Double Vanity, Eat-in Kitchen, Entrance Foyer, French Doors, Kitchen Island, Multiple Living Areas, Open Floorplan, Pantry, Primary Bedroom on Main, Recessed Lighting, Walk-In Closet(s), Washer Hookup
Heating Central
Cooling Central Air
Flooring Carpet, Tile
Fireplace Y
Appliance Dishwasher, ENERGY STAR Qualified Appliances, Gas Cooktop, Microwave, Free-Standing Gas Oven, Free-Standing Refrigerator, Self Cleaning Oven, Stainless Steel Appliance(s), Water Heater
Exterior
Exterior Feature Exterior Steps, Garden, Gutters Full, Private Yard
Garage Spaces 2.0
Fence Full, Privacy, Wood
Pool In Ground, Outdoor Pool
Community Features Cluster Mailbox, Common Grounds, Fitness Center, Playground, Pool, Sidewalks, Sport Court(s)/Facility, Street Lights, Tennis Court(s)
Utilities Available Electricity Available, Electricity Connected, Natural Gas Available, Natural Gas Connected, Sewer Available, Sewer Connected, Water Available, Water Connected
Waterfront Description None
View Neighborhood
Roof Type Composition,Shingle
Accessibility None
Porch Covered, Patio
Total Parking Spaces 4
Private Pool Yes
Building
Lot Description Back Yard, Curbs, Landscaped, Native Plants, Private, Sprinkler - Automatic, Sprinkler - In Rear, Sprinkler - In Front, Trees-Medium (20 Ft - 40 Ft)
Faces East
Foundation Slab
Sewer Public Sewer
Water Public
Level or Stories One
Structure Type HardiPlank Type,Masonry – Partial,Wood Siding
New Construction No
Schools
Elementary Schools Bluebonnet Trail
Middle Schools Decker
High Schools Manor
School District Manor Isd
Others
HOA Fee Include Common Area Maintenance
Restrictions Covenant,Deed Restrictions
Ownership Fee-Simple
Acceptable Financing Cash, Conventional, FHA, VA Loan
Tax Rate 2.0359
Listing Terms Cash, Conventional, FHA, VA Loan
Special Listing Condition Standard
Read Less
Want to know what your home might be worth? Contact us for a FREE valuation!

Our team is ready to help you sell your home for the highest possible price ASAP
Bought with Spyglass Realty


