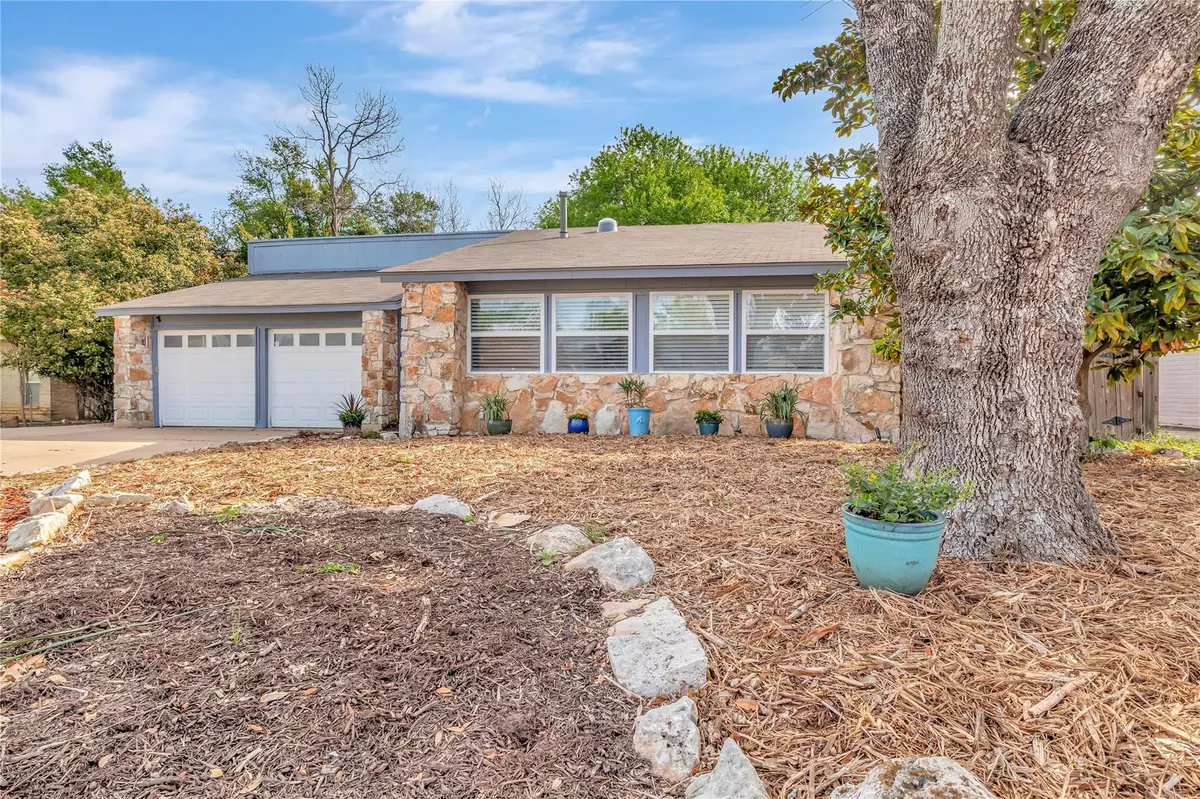$575,000
For more information regarding the value of a property, please contact us for a free consultation.
11223 Barrington WAY Austin, TX 78759
3 Beds
2 Baths
1,522 SqFt
Key Details
Property Type Single Family Home
Sub Type Single Family Residence
Listing Status Sold
Purchase Type For Sale
Square Footage 1,522 sqft
Price per Sqft $364
Subdivision Barrington Oaks Sec 05
MLS Listing ID 6128843
Sold Date 04/29/24
Bedrooms 3
Full Baths 2
Originating Board actris
Year Built 1978
Tax Year 2023
Lot Size 8,986 Sqft
Property Description
$10,000 Buyers incentive with acceptable offer.
A gem in prestigious Barrington Oaks. Top school ratings in RRISD including Westwood High School. This one story of 75% stone features xeriscaping which makes it easy to maintain. You won't have any concern about power outages, as this home comes equipped with a whole house Generac generator. Upon entering, you are drawn to the den with an impressive wall of windows overlooking a huge backyard with majestic trees and an impressive inground pool with slide. A relaxing favorite, plus, a separate hot tub. All windows have been replaced throughout and home has been recently painted. The kitchen is updated with stainless steel appliances, granite counters, beautiful wood cabinetry and above the stove is a pot filler with hot water on demand. There is a versatile island which may be moved easily. Your primary bedroom is spacious with an updated full bath and the updated walk-in shower is outstanding! The secondary bath will impress guests with its quaint updating. This is a great area with lots of neighborhood activities. Halloween entertainment is my favorite for old and young. Additionally features: tankless water heater, recently updated garage door, roof shingles, smoke/CO2 Alarm, Wi-Fi enabled interface with Ring, Nest thermostat, Ring cameras at front door and side yard. Nest cameras cover the front porch, driveway, back patio, hallway and living area. Even better in person. Even Better in Person! Schedule a Private showing today!
Location
State TX
County Travis
Rooms
Main Level Bedrooms 3
Interior
Interior Features Ceiling Fan(s), High Ceilings, Granite Counters, Electric Dryer Hookup, Gas Dryer Hookup, High Speed Internet, Open Floorplan, Pantry, Primary Bedroom on Main, Smart Thermostat, Solar Tube(s), Walk-In Closet(s), Washer Hookup, Wired for Data, Wired for Sound, See Remarks
Heating Central, Natural Gas
Cooling Central Air
Flooring Tile
Fireplaces Number 1
Fireplaces Type Family Room, Gas, Gas Starter, Wood Burning
Fireplace Y
Appliance Built-In Gas Range, Dishwasher, Disposal, Gas Range, Instant Hot Water, Microwave, Vented Exhaust Fan, Water Heater
Exterior
Exterior Feature Gutters Partial, Lighting
Garage Spaces 2.0
Fence Fenced, Privacy
Pool Fenced, Gunite, In Ground, Outdoor Pool, Pool Cover, Pool Sweep, None
Community Features Curbs, Nest Thermostat, Online Services, Park, Picnic Area, Playground, Sidewalks, Street Lights, Tennis Court(s), Walk/Bike/Hike/Jog Trail(s, See Remarks
Utilities Available Cable Available, High Speed Internet, Natural Gas Connected, Phone Connected, Sewer Connected, Water Connected
Waterfront Description None
View Pool, See Remarks
Roof Type Composition
Accessibility None
Porch Patio
Total Parking Spaces 4
Private Pool No
Building
Lot Description Curbs, Interior Lot, Level, Near Golf Course, Private, Trees-Large (Over 40 Ft), Trees-Medium (20 Ft - 40 Ft), Xeriscape
Faces West
Foundation Slab
Sewer Public Sewer
Water Public
Level or Stories One
Structure Type Brick
New Construction No
Schools
Elementary Schools Caraway
Middle Schools Canyon Vista
High Schools Westwood
School District Round Rock Isd
Others
Restrictions City Restrictions
Ownership Fee-Simple
Acceptable Financing Cash, Conventional, FHA, Texas Vet, VA Loan
Tax Rate 1.8688
Listing Terms Cash, Conventional, FHA, Texas Vet, VA Loan
Special Listing Condition Standard
Read Less
Want to know what your home might be worth? Contact us for a FREE valuation!

Our team is ready to help you sell your home for the highest possible price ASAP
Bought with Pacesetter Properties


