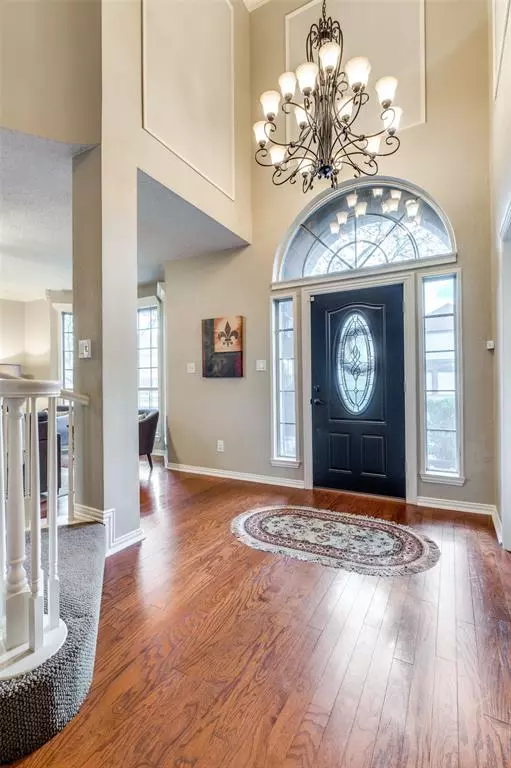$638,000
For more information regarding the value of a property, please contact us for a free consultation.
3400 Glade Creek Drive Hurst, TX 76054
4 Beds
3 Baths
2,912 SqFt
Key Details
Property Type Single Family Home
Sub Type Single Family Residence
Listing Status Sold
Purchase Type For Sale
Square Footage 2,912 sqft
Price per Sqft $219
Subdivision Heatherwood Estates
MLS Listing ID 20566832
Sold Date 05/24/24
Style Traditional
Bedrooms 4
Full Baths 2
Half Baths 1
HOA Y/N None
Year Built 1990
Annual Tax Amount $10,123
Lot Size 9,931 Sqft
Acres 0.228
Property Description
Charming home features four bedrooms, two and one half baths. As you step inside, you'll be greeted by a sweeping staircase. The living room is spacious and inviting, with a beautiful wood burning fireplace. The kitchen is a chef's dream, with plenty of counter space and an island. The large primary retreat offers a peaceful escape, with sitting and office areas. It's perfect for those who work from home or need a quiet space to focus. The primary bath has a large shower, soaker tub and a custom closet perfect for organizing your wardrobe. Step outside into your own private oasis, complete with a sparkling pool perfect for hot Texas summers. The screened-in porch is the ideal spot for enjoying your morning coffee or hosting a barbecue with friends. Located in the desirable neighborhood of Heatherwood Estates it's zoned to some of Birdville's preferred schools. With the convenient location, beautiful features, and stunning outdoor space, it's the perfect place to call yours.
Location
State TX
County Tarrant
Direction From Hwy 26 and Glade go west. Go right on Glade Creek. Home is on the right.
Rooms
Dining Room 2
Interior
Interior Features Built-in Wine Cooler, Cable TV Available, Eat-in Kitchen, High Speed Internet Available, Kitchen Island, Walk-In Closet(s)
Heating Electric
Cooling Electric
Flooring Carpet, Ceramic Tile, Simulated Wood
Fireplaces Number 1
Fireplaces Type Wood Burning
Appliance Dishwasher, Disposal, Electric Range, Microwave
Heat Source Electric
Laundry Electric Dryer Hookup, Utility Room, Full Size W/D Area, Washer Hookup
Exterior
Exterior Feature Covered Patio/Porch, Private Yard
Garage Spaces 2.0
Fence Wood
Utilities Available Asphalt, Cable Available, City Sewer, City Water, Curbs, Electricity Available, Sewer Available, Underground Utilities
Roof Type Composition
Total Parking Spaces 2
Garage Yes
Private Pool 1
Building
Lot Description Corner Lot, Interior Lot, Landscaped, Sprinkler System, Subdivision
Story Two
Foundation Slab
Level or Stories Two
Structure Type Brick
Schools
Elementary Schools Porter
Middle Schools Smithfield
High Schools Birdville
School District Birdville Isd
Others
Restrictions Deed
Ownership Clarke
Acceptable Financing Cash, Conventional, FHA, VA Loan
Listing Terms Cash, Conventional, FHA, VA Loan
Financing VA
Special Listing Condition Utility Easement
Read Less
Want to know what your home might be worth? Contact us for a FREE valuation!

Our team is ready to help you sell your home for the highest possible price ASAP

©2025 North Texas Real Estate Information Systems.
Bought with David Soto • Keller Williams Realty





