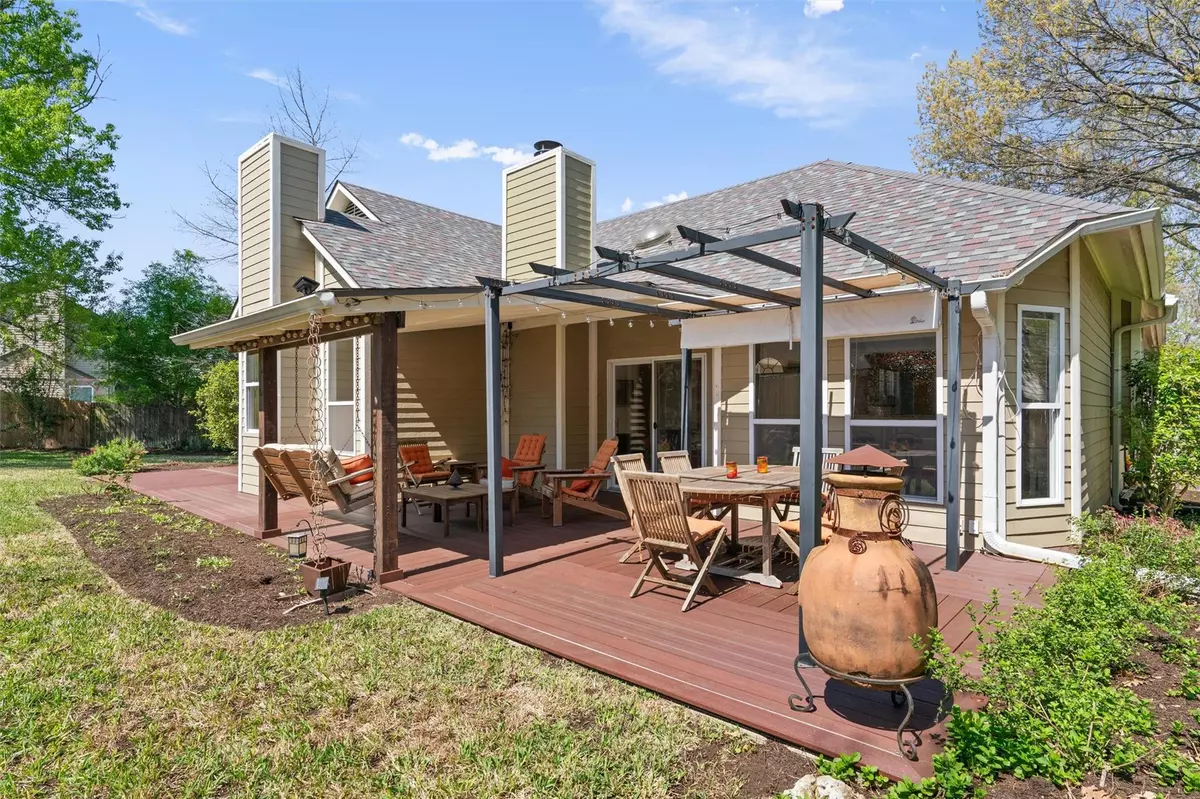$610,000
For more information regarding the value of a property, please contact us for a free consultation.
8101 Matchlock CV Austin, TX 78729
4 Beds
2 Baths
2,026 SqFt
Key Details
Property Type Single Family Home
Sub Type Single Family Residence
Listing Status Sold
Purchase Type For Sale
Square Footage 2,026 sqft
Price per Sqft $291
Subdivision Hunters Chase Sec 04
MLS Listing ID 3904484
Sold Date 05/14/24
Bedrooms 4
Full Baths 2
HOA Fees $33/qua
Originating Board actris
Year Built 1984
Tax Year 2023
Lot Size 0.325 Acres
Property Description
Located on a large cul-de-sac lot in NW Austin's Hunters Chase, this rare one-story 4 bedroom-home has been remodeled and meticulously maintained for 25 years by its owners. This home received a clean City of Austin energy audit - see the full list of improvements (roof, water heater, AC, ducts, insulation, siding and more). Featuring lots of natural light, tall 12 ft ceilings, and delightful views of the backyard, the home's flow is unparalleled. The custom modern kitchen boasts ample storage solutions, a spacious eat-in island, sleek quartz counters, and top-of-the-line appliances (with both gas and convection cooktops). The open and airy living area featuring vaulted ceilings and a stylish fireplace, and seamlessly connected to the roomy dining area, is an inviting place to entertain and relax. Retreat to the exquisite primary bedroom featuring a versatile sitting area and direct access to the composite deck which provides a serene outdoor space. The ensuite bathroom is spa-like with a freestanding tub, frameless shower and floating vanity. You will find three comfortable secondary bedrooms located in a separate aisle of the home, along with a full-size bathroom. The home's exteriors are unique, with a wide backyard and spacious side yards with room for a pool or a casita. The composite deck that runs along the back of the house is a special place to relax or entertain. Privacy abounds thanks to the 8ft back fence and the mature landscaping and trees kept lush with the automatic sprinkler system. There is even a storage shed for all your tools and toys. All this in a prime location – close to the community pool, tennis courts, and playscape, and less than 2 miles from Apple new Campus, 5 miles to Domain, and 14 miles to Downtown Austin, with easy access to Parmer, Mopac, 183 and 45. 8101 Matchlock Cove is a wonderful spot to be close to tech employers and all the fun and convenience Austin provides with easy access to shopping, restaurants, and entertainment.
Location
State TX
County Williamson
Rooms
Main Level Bedrooms 4
Interior
Interior Features Ceiling Fan(s), High Ceilings, Vaulted Ceiling(s), Quartz Counters, Eat-in Kitchen, No Interior Steps, Primary Bedroom on Main, Smart Thermostat, Stackable W/D Connections, Storage, Walk-In Closet(s)
Heating Central
Cooling Central Air
Flooring Bamboo, Carpet, Concrete, Tile
Fireplaces Number 1
Fireplaces Type Gas Starter, Living Room, Raised Hearth, See Remarks
Fireplace Y
Appliance Convection Oven, Dishwasher, Gas Cooktop, Induction Cooktop, Microwave, Oven, Refrigerator, Stainless Steel Appliance(s), Vented Exhaust Fan, Washer/Dryer, Washer/Dryer Stacked
Exterior
Exterior Feature Gutters Full, Private Yard
Garage Spaces 2.0
Fence Full, Privacy, Wood
Pool None
Community Features Google Fiber, Picnic Area, Playground, Pool, Tennis Court(s), Walk/Bike/Hike/Jog Trail(s
Utilities Available Electricity Connected, High Speed Internet, Natural Gas Connected, Sewer Connected, Water Connected
Waterfront Description None
View None
Roof Type Shingle
Accessibility None
Porch Patio
Total Parking Spaces 4
Private Pool No
Building
Lot Description Back Yard, Cul-De-Sac, Landscaped, Native Plants, Pie Shaped Lot, Private, Sprinkler - Automatic, Sprinkler - In-ground, Many Trees
Faces Northwest
Foundation Slab
Sewer Public Sewer
Water Public
Level or Stories One
Structure Type Asphalt,Frame,HardiPlank Type,Cement Siding
New Construction No
Schools
Elementary Schools Live Oak
Middle Schools Deerpark
High Schools Mcneil
School District Round Rock Isd
Others
HOA Fee Include Common Area Maintenance
Restrictions Covenant,Deed Restrictions
Ownership Fee-Simple
Acceptable Financing Cash, Conventional, FHA, VA Loan
Tax Rate 1.857
Listing Terms Cash, Conventional, FHA, VA Loan
Special Listing Condition Standard
Read Less
Want to know what your home might be worth? Contact us for a FREE valuation!

Our team is ready to help you sell your home for the highest possible price ASAP
Bought with Layer Three Real Estate Group

