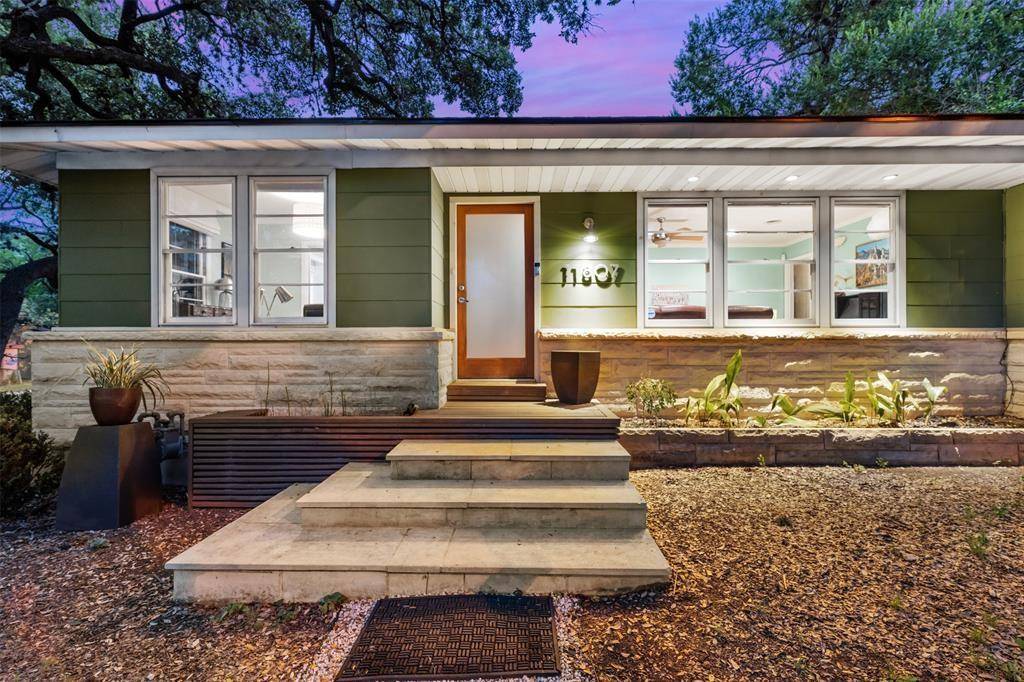$500,000
For more information regarding the value of a property, please contact us for a free consultation.
11807 Pollyanna Ave Austin, TX 78753
3 Beds
2 Baths
1,446 SqFt
Key Details
Property Type Single Family Home
Sub Type Single Family Residence
Listing Status Sold
Purchase Type For Sale
Square Footage 1,446 sqft
Price per Sqft $345
Subdivision Walnut Forest
MLS Listing ID 7181315
Sold Date 03/18/24
Bedrooms 3
Full Baths 2
HOA Y/N No
Originating Board actris
Year Built 1955
Tax Year 2023
Lot Size 0.267 Acres
Acres 0.267
Property Sub-Type Single Family Residence
Property Description
Mid-Century Modern Artist's Home Studio: Live, Create, Showcase, and Entertain all on this oversized lot (11,631 SF) with detached garage - perfect for showcasing your work. XL bedroom already being used as a dedicated craft space. Owner of Fox & Brie, One of Austin's art & fashion designer's multi use homestead's is looking for its next steward. Thoughtfully designed to allow the style of 1950's architecture to remain a featured character. With mint-condition amenities throughout from the breezeway connecting the main house to the detached garage to the pocket doors, & mid-century artisan tile-work. Carefully crafted updates to bathrooms, kitchen, & the artist's studio deliver modern form & function. The home has a new roof, new HVAC May 23, & fresh exterior paint & landscaping sitting on a roomy corner lot. Minutes from the Domain & Austin Q2 Soccer Stadium in the heart of the North Austin Tech District. Located in one of the oldest & most active no fee neighborhood association in Austin with a variety of community events, activities, & support. Direct community access to new Walnut Creek Urban Trail and Park. Blocks away from two of Austin's most recognized schools, Brentwood Private & NYOS charter. Owner is open to discussions about selling some decor and furnishings. Contact 2nd listing agent, Lisa Waddill, for showings.
Location
State TX
County Travis
Rooms
Main Level Bedrooms 3
Interior
Interior Features Eat-in Kitchen, Multiple Dining Areas, Primary Bedroom on Main, Recessed Lighting, Track Lighting, Washer Hookup, Wired for Sound
Heating Central
Cooling Ceiling Fan(s), Central Air
Flooring Bamboo, Tile, Wood
Fireplaces Type None
Fireplace Y
Appliance Dishwasher, Exhaust Fan, Microwave, Free-Standing Range, Refrigerator
Exterior
Exterior Feature None
Garage Spaces 2.0
Fence Back Yard, Privacy, Wood
Pool None
Community Features None
Utilities Available Electricity Available, Natural Gas Available, Phone Connected, Sewer Connected
Waterfront Description None
View None
Roof Type Composition
Accessibility None
Porch None
Total Parking Spaces 4
Private Pool No
Building
Lot Description Back Yard, Front Yard, Trees-Large (Over 40 Ft)
Faces West
Foundation Pillar/Post/Pier
Sewer Public Sewer, Septic Tank
Water Public
Level or Stories One
Structure Type Frame
New Construction No
Schools
Elementary Schools Walnut Creek
Middle Schools Dobie (Austin Isd)
High Schools Navarro Early College
School District Austin Isd
Others
Restrictions Deed Restrictions
Ownership Fee-Simple
Acceptable Financing Cash, Conventional, FHA
Tax Rate 1.9749
Listing Terms Cash, Conventional, FHA
Special Listing Condition Standard
Read Less
Want to know what your home might be worth? Contact us for a FREE valuation!

Our team is ready to help you sell your home for the highest possible price ASAP
Bought with Riemer Residential

