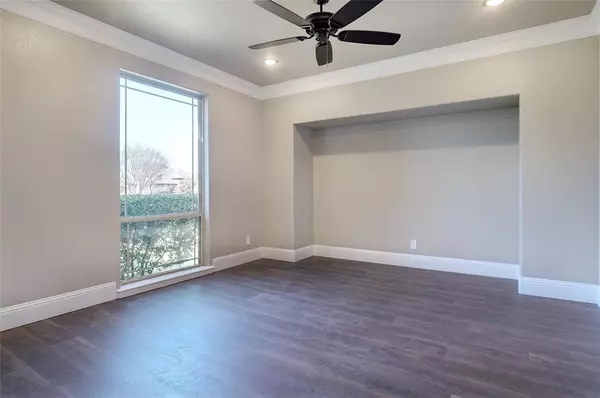$825,000
For more information regarding the value of a property, please contact us for a free consultation.
6800 Meadow Creek Road North Richland Hills, TX 76182
3 Beds
3 Baths
3,554 SqFt
Key Details
Property Type Single Family Home
Sub Type Single Family Residence
Listing Status Sold
Purchase Type For Sale
Square Footage 3,554 sqft
Price per Sqft $232
Subdivision Morgan Meadows Sub
MLS Listing ID 20535521
Sold Date 03/13/24
Style Traditional
Bedrooms 3
Full Baths 2
Half Baths 1
HOA Y/N None
Year Built 2005
Lot Size 1.300 Acres
Acres 1.3
Property Description
Completely updated! One Story home located on 1.3 acre CORNER lot with No HOA! New laminate flooring, fresh paint on interior, crown molding throughout, new lighting, new fans, new fixtures, remodeled master bathroom has soaking tub, walk-in shower, double vanities, new light fixtures and new tile. 2nd bathroom has large tub with sliding doors, new tile, new light fixture. Gameroom could be great media room has new laminate flooring, lighting & ceiling fans & updated half bathroom. The large 46 X 18 ft patio has new fans & lighting. Kitchen breakfast bar, built-in refrigerator, granite counters, abundant cabinets, gas cooktop, double oven & walk-in pantry. Built-in hutch at breakfast area. Living room has stone gas log fireplace, built-in bookcases & entertainment center. Gigantic covered patio is 46 ft. X 18 ft., built-in stone gas grill backyard has potential to have a grand pool area with room to spare for shop or detached garage - a lot of options for potential use!
Location
State TX
County Tarrant
Direction 820 go north on Davis Blvd; left on Smithfield Rd; left on Chapman; Right on Meadow Rd.; left on N Forty Rd.; Right on Meadow Creek Rd. Hope is on the corner of Meadow Creek Rd. and N. Forty Rd.
Rooms
Dining Room 2
Interior
Interior Features Granite Counters, High Speed Internet Available, Pantry, Walk-In Closet(s)
Heating Central, Fireplace(s), Natural Gas
Cooling Ceiling Fan(s), Central Air, Electric, Roof Turbine(s)
Fireplaces Number 1
Fireplaces Type Gas, Gas Logs
Appliance Built-in Refrigerator, Dishwasher, Disposal, Electric Oven, Gas Cooktop, Gas Water Heater, Double Oven, Refrigerator, Vented Exhaust Fan
Heat Source Central, Fireplace(s), Natural Gas
Exterior
Exterior Feature Attached Grill, Barbecue, Built-in Barbecue, Covered Patio/Porch, Gas Grill, Rain Gutters, Outdoor Grill
Garage Spaces 2.0
Fence Partial, Wood
Utilities Available City Sewer, City Water, Concrete, Individual Gas Meter, Individual Water Meter, Natural Gas Available, Phone Available, Sewer Available
Roof Type Composition
Total Parking Spaces 2
Garage Yes
Building
Lot Description Acreage, Corner Lot, Few Trees, Landscaped, Lrg. Backyard Grass, Sprinkler System, Subdivision
Story One
Foundation Combination, Pillar/Post/Pier, Slab
Level or Stories One
Structure Type Brick,Rock/Stone
Schools
Elementary Schools Smithfield
Middle Schools Smithfield
High Schools Birdville
School District Birdville Isd
Others
Ownership Stallcup
Acceptable Financing Cash, Conventional, VA Loan
Listing Terms Cash, Conventional, VA Loan
Financing VA
Read Less
Want to know what your home might be worth? Contact us for a FREE valuation!

Our team is ready to help you sell your home for the highest possible price ASAP

©2025 North Texas Real Estate Information Systems.
Bought with Darla Lorenson • RE/MAX Trinity





