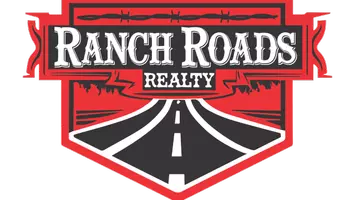$554,800
For more information regarding the value of a property, please contact us for a free consultation.
816 Water Hyacinth LOOP Leander, TX 78641
4 Beds
3 Baths
3,054 SqFt
Key Details
Property Type Single Family Home
Sub Type Single Family Residence
Listing Status Sold
Purchase Type For Sale
Square Footage 3,054 sqft
Price per Sqft $181
Subdivision Crystal Xing Ph 2
MLS Listing ID 2884487
Sold Date 02/02/24
Style 1st Floor Entry
Bedrooms 4
Full Baths 2
Half Baths 1
HOA Fees $32/mo
HOA Y/N Yes
Year Built 2013
Annual Tax Amount $8,622
Tax Year 2023
Lot Size 7,248 Sqft
Acres 0.1664
Property Sub-Type Single Family Residence
Source actris
Property Description
SOLAR PANELS! Let's start there and imagine how amazing it will be with the ENERGY SAVINGS!
The inviting entry & REAL WOOD floors immediately welcome you HOME! Whether you work from home, want a play/craft room or just need occasional quiet time, you'll have your STUDY with FRENCH DOORS overlooking the COVERED FRONT PORCH. Pass through the FORMAL DINING ROOM into your bright & open living, kitchen & breakfast area. The wood flooring & neutral toned walls span throughout the first floors except the ½ bath & laundry room. The kitchen is a chef's delight with stainless steel appliances (built-in DOUBLE OVENS, cooktop, microwave & dishwasher), Silestone countertops, tile backsplash & breakfast bar with and extra set of cabinets & countertop making life even greater for serving & storage space!
The back of the home is lined with large windows and a full light glass door leading to the super-sized patio & a yard fit for perfect get-togethers with friends & family.
Check out the upstairs area where there is a THIRD LIVING AREA (game room, 2nd office, playroom) with a double door closet with shelving for storage. Your primary suite is a private retreat with a BARN DOOR that leads you to your BONUS ROOM. Set up a TV room, do crafts or even workout! YOUR HOME, your CHOICE! The ensuite bath has dual vanities, a soaking tub, separate shower, and walk-in closet. The three secondary bedrooms are all sized very generously & ALL have WALK-IN CLOSETS. The property is zoned for Leander ISD + offers easy access to 183A and all of the shopping, dining an entertainment options along 1431; only a few miles away. So what are you waiting for? See the others then come on HOME!
Location
State TX
County Williamson
Area Cln
Interior
Interior Features Breakfast Bar, Ceiling Fan(s), Double Vanity, Electric Dryer Hookup, Interior Steps, Open Floorplan, Pantry, Recessed Lighting, Smart Thermostat, Storage, Walk-In Closet(s), Washer Hookup
Heating Central, Electric, Fireplace(s)
Cooling Central Air, Electric
Flooring Carpet, Tile, Wood
Fireplaces Number 1
Fireplaces Type Living Room, Wood Burning
Fireplace Y
Appliance Built-In Electric Oven, Built-In Oven(s), Dishwasher, Disposal, Electric Cooktop, Exhaust Fan, Microwave, Double Oven, Plumbed For Ice Maker, Electric Water Heater, Water Softener Owned
Exterior
Exterior Feature Gutters Partial, No Exterior Steps
Garage Spaces 2.0
Fence Back Yard, Wood
Pool None
Community Features Cluster Mailbox, Common Grounds, Curbs, Playground, Sidewalks, Street Lights
Utilities Available Cable Connected, Electricity Connected, High Speed Internet, Phone Connected, Sewer Connected, Solar, Underground Utilities, Water Connected
Waterfront Description None
View None
Roof Type Composition
Accessibility None
Porch Covered, Front Porch, Patio
Total Parking Spaces 4
Private Pool No
Building
Lot Description Curbs, Level, Sprinkler - Automatic, Sprinkler - In-ground, Trees-Small (Under 20 Ft)
Faces South
Foundation Slab
Sewer Public Sewer
Water Public
Level or Stories Two
Structure Type Brick,HardiPlank Type
New Construction No
Schools
Elementary Schools Pleasant Hill (Leander Isd)
Middle Schools Westside
High Schools Rouse
School District Leander Isd
Others
HOA Fee Include Common Area Maintenance
Restrictions Deed Restrictions
Ownership Fee-Simple
Acceptable Financing Cash, Conventional, FHA, VA Loan
Listing Terms Cash, Conventional, FHA, VA Loan
Special Listing Condition Standard
Read Less
Want to know what your home might be worth? Contact us for a FREE valuation!

Our team is ready to help you sell your home for the highest possible price ASAP
Bought with Linda Welsh Realty GRP

