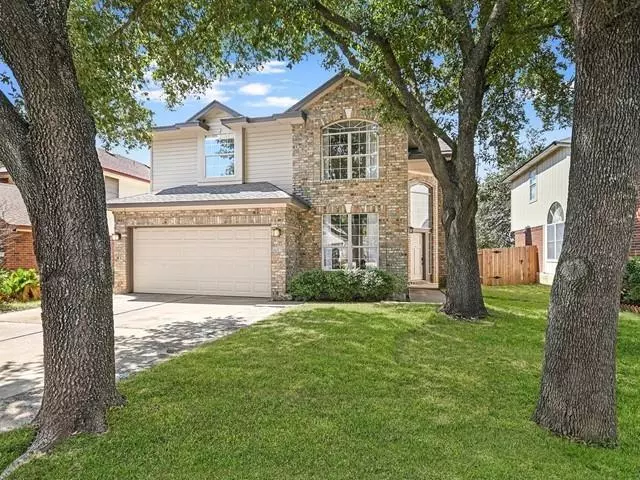$565,000
For more information regarding the value of a property, please contact us for a free consultation.
4205 Columbine DR Austin, TX 78727
3 Beds
3 Baths
2,187 SqFt
Key Details
Property Type Single Family Home
Sub Type Single Family Residence
Listing Status Sold
Purchase Type For Sale
Square Footage 2,187 sqft
Price per Sqft $251
Subdivision Preston Oaks Sec 01
MLS Listing ID 2752777
Sold Date 12/08/23
Bedrooms 3
Full Baths 2
Half Baths 1
HOA Fees $20/qua
Originating Board actris
Year Built 1997
Tax Year 2022
Lot Size 6,512 Sqft
Property Description
New Price! Remodeled kitchen w view of backyard has custom cabinets, granite countertops, center island for extra work space &casual dining, stainless appliances, window bench seating. Downstairs 2nd living works as dining or study. Recessed lights on dimmers, Lovely gathering space in the adjacent living/dining has cozy fireplace. Brushed nichol hardware handles/hinges. 9' ceilings downstairs and primary bedrm, High end window coverings. Three living areas including an oversized study. Tile floors look like hardwoods but easy to maintain. Large backyard with cinderblock back fence. MIL plan-Upstairs 3rd Living between primary & secondary bedrooms. Minutes away from great shopping and major tech companies, Whole Foods Market. Large trees front and back. Room to enjoy in the peaceful backyard with concrete block back fence. Stainless frig negotiable. Stock tank has been removed from back yard.
Location
State TX
County Travis
Interior
Interior Features Breakfast Bar, Ceiling Fan(s), High Ceilings, Gas Dryer Hookup, In-Law Floorplan, Multiple Dining Areas, Multiple Living Areas, Recessed Lighting, Soaking Tub, Two Primary Closets, Walk-In Closet(s), Washer Hookup
Heating Fireplace(s), Forced Air, Natural Gas
Cooling Central Air
Flooring Carpet, Laminate, Tile
Fireplaces Number 1
Fireplaces Type Living Room, Wood Burning
Fireplace Y
Appliance Built-In Gas Oven, Cooktop, Dishwasher, Disposal, Exhaust Fan, RNGHD, Water Heater
Exterior
Exterior Feature Exterior Steps, Private Yard
Garage Spaces 2.0
Fence Back Yard, Block, Full, Gate, Privacy, Wood
Pool None
Community Features None
Utilities Available Electricity Connected, High Speed Internet, Natural Gas Connected, Phone Available, Underground Utilities, Water Connected
Waterfront Description None
View None
Roof Type Composition
Accessibility None
Porch Covered, Deck, Rear Porch
Total Parking Spaces 2
Private Pool No
Building
Lot Description Back Yard, Trees-Large (Over 40 Ft)
Faces Northeast
Foundation Slab
Sewer Public Sewer
Water Public
Level or Stories Two
Structure Type HardiPlank Type,Masonry – Partial
New Construction No
Schools
Elementary Schools Summitt
Middle Schools Murchison
High Schools Anderson
School District Austin Isd
Others
HOA Fee Include Landscaping,Maintenance Grounds
Restrictions Deed Restrictions,Zoning
Ownership Fee-Simple
Acceptable Financing Cash, Conventional
Tax Rate 1.974923
Listing Terms Cash, Conventional
Special Listing Condition Standard
Read Less
Want to know what your home might be worth? Contact us for a FREE valuation!

Our team is ready to help you sell your home for the highest possible price ASAP
Bought with Realty Texas LLC


