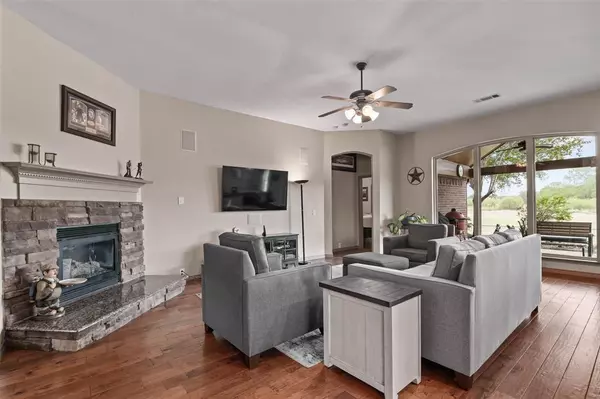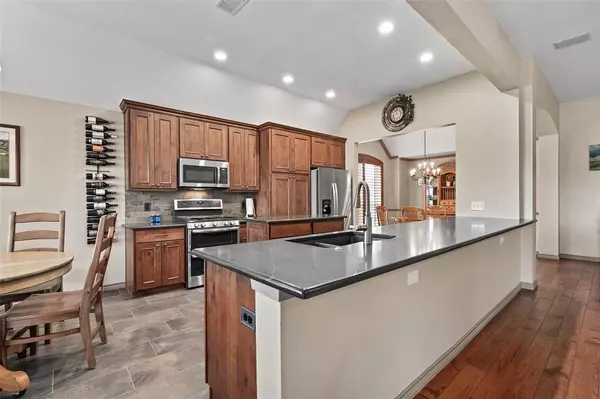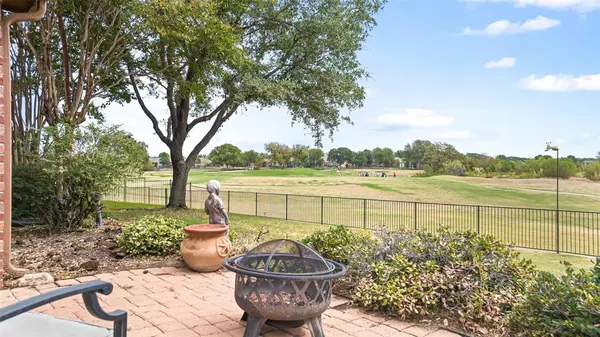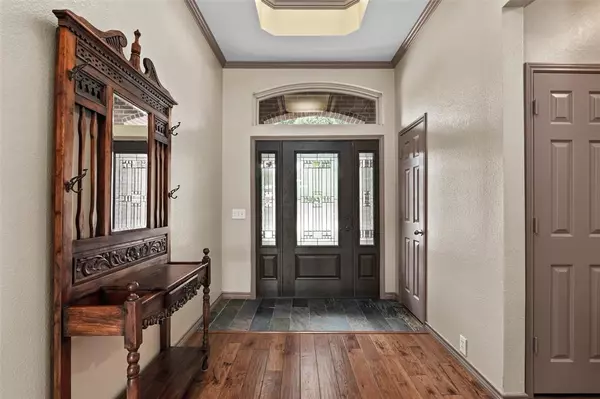$440,000
For more information regarding the value of a property, please contact us for a free consultation.
6917 Alderbrook Drive Denton, TX 76210
4 Beds
2 Baths
2,226 SqFt
Key Details
Property Type Single Family Home
Sub Type Single Family Residence
Listing Status Sold
Purchase Type For Sale
Square Footage 2,226 sqft
Price per Sqft $197
Subdivision Wynstone At Oakmont Ph Ii
MLS Listing ID 20429600
Sold Date 11/15/23
Style Traditional
Bedrooms 4
Full Baths 2
HOA Fees $17/ann
HOA Y/N Mandatory
Year Built 2002
Annual Tax Amount $6,602
Lot Size 0.263 Acres
Acres 0.263
Property Description
This charming single-story home is nestled on the picturesque 14th green of Oakmont Country Club. Located in Wynstone neighborhood, next to a park offering a direct neighbor on only one side of home.This house has been updated with open floor plan design, with large windows that show great views of golf course. The interior has plenty of natural light,creating an airy and welcoming ambiance.The spacious layout provides ample room for both relaxation and entertaining. Primary bedroom also has view of golf course into en-suite bathroom.Walk in closet has a door on back of it that goes to another one of the bedrooms which could be ideal for study or nursery. In this updated and meticulously maintained home, you'll find integration of indoor and outdoor living space.Imagine having morning coffee on the patio overlooking the green or hosting gatherings in the elegant living areas,this residence offers ideal backdrop for many memories.Social membership to Oakmont Country Club as part of HOA.
Location
State TX
County Denton
Community Club House, Community Pool, Fitness Center, Golf, Park, Restaurant, Sidewalks, Tennis Court(S)
Direction Going south on I35E, take exit 462, turn right onto State School Rd-FM 2499, Turn left onto Pine Hills Ln, then turn right onto Alderbrook Road, the house will be on the left.
Rooms
Dining Room 2
Interior
Interior Features Cable TV Available, Granite Counters, Kitchen Island, Open Floorplan, Walk-In Closet(s)
Heating Central, Electric
Cooling Ceiling Fan(s), Central Air
Flooring Carpet, Tile, Wood
Fireplaces Number 1
Fireplaces Type Electric, Living Room
Appliance Dishwasher, Disposal, Gas Oven, Gas Range, Microwave
Heat Source Central, Electric
Laundry Electric Dryer Hookup, Utility Room, Full Size W/D Area, Washer Hookup
Exterior
Exterior Feature Covered Patio/Porch, Rain Gutters
Garage Spaces 2.0
Fence Wrought Iron
Community Features Club House, Community Pool, Fitness Center, Golf, Park, Restaurant, Sidewalks, Tennis Court(s)
Utilities Available City Sewer, City Water, Electricity Available, Electricity Connected, Individual Gas Meter, Phone Available
Roof Type Composition
Total Parking Spaces 2
Garage Yes
Building
Lot Description On Golf Course, Park View, Sprinkler System
Story One
Foundation Slab
Level or Stories One
Structure Type Brick
Schools
Elementary Schools Nelson
Middle Schools Crownover
High Schools Guyer
School District Denton Isd
Others
Ownership See Tax roll
Acceptable Financing Cash, Conventional, FHA, VA Loan
Listing Terms Cash, Conventional, FHA, VA Loan
Financing Cash
Special Listing Condition Aerial Photo
Read Less
Want to know what your home might be worth? Contact us for a FREE valuation!

Our team is ready to help you sell your home for the highest possible price ASAP

©2025 North Texas Real Estate Information Systems.
Bought with Beth Caudill • eXp Realty





