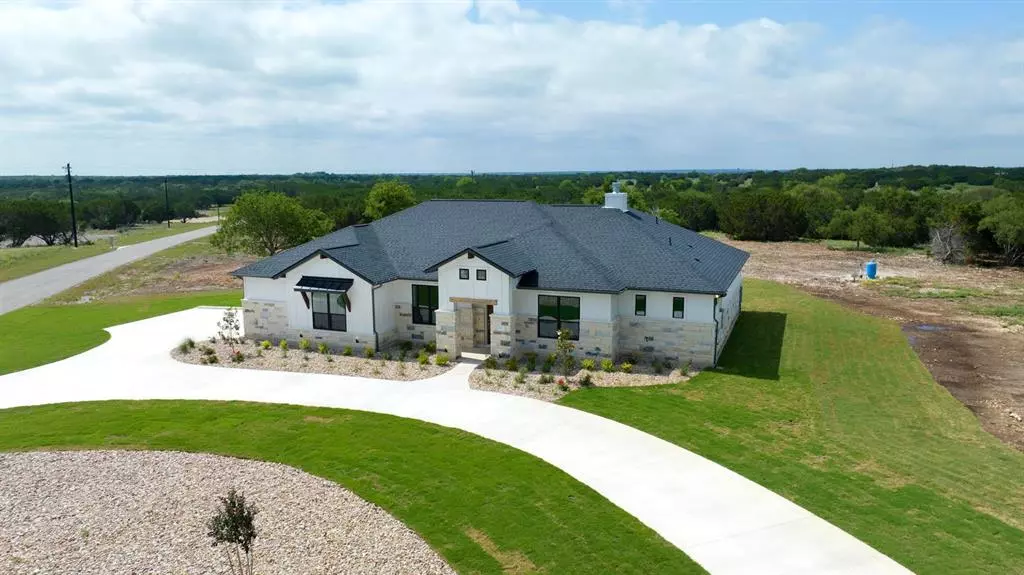$789,000
For more information regarding the value of a property, please contact us for a free consultation.
122 Ethan LN Burnet, TX 78611
5 Beds
3 Baths
2,790 SqFt
Key Details
Property Type Single Family Home
Sub Type Single Family Residence
Listing Status Sold
Purchase Type For Sale
Square Footage 2,790 sqft
Price per Sqft $281
Subdivision Burnet Hilltop Estates
MLS Listing ID 8813507
Sold Date 10/04/23
Bedrooms 5
Full Baths 3
Originating Board actris
Year Built 2023
Tax Year 2023
Lot Size 2.010 Acres
Property Description
McKay Vassaur Custom Builders is now offering multiple solutions to assist Buyers with the increased mortgage rate environment. MVCB is willing to assist with a 2-1 Buydown, assistance with closing costs, or a combination of both. This is a fantastic opportunity to move into one of Burnet's newest communities, Burnet Hilltop Estates. Hill Country meets contemporary with this 5 bed / 3 bath home sitting on a sprawling 2-acre lot. 122 Ethan features an open-concept floorplan with a dedicated office and dining area. The fireplace becomes a focal point of the interior with floor-to-ceiling stone surrounding a raised hearth and custom-built mantle. Granite countertops in the kitchen compliment designer cabinetry with hardware installed, and stainless steel appliances. The primary bedroom offers direct access to the back patio and the primary bathroom includes granite countertops, a full tub, and a walk-in shower. His and hers primary closets provide ample space not found in many newer homes. Access to the laundry room is a breeze and has designer tile installed along with a full sink and cabinetry and hanging rods. Finishing out the interior, along with 2 full bathrooms, are 3 additional bedrooms with 1 room flexible as a bedroom, office, or media space. Stepping out to the back patio, you are welcomed by covered tongue and groove wood in the ceiling and fireplace with stone surround and raised hearth. A circular drive welcomes family and guests at the front of the property, offering plenty of space for parking and ease of getting in and out of the property. Sitting on spacious 2 acres, 122 Ethan is only 8 minutes from downtown Burnet and 5 minutes from Burnet High School. With the ability to add outbuildings such as RV storage, workshops, or ADU's, 122 Ethan has it all!
Location
State TX
County Burnet
Rooms
Main Level Bedrooms 5
Interior
Interior Features Ceiling Fan(s), High Ceilings, Granite Counters, Double Vanity, Electric Dryer Hookup, Eat-in Kitchen, Kitchen Island, No Interior Steps, Open Floorplan, Pantry, Primary Bedroom on Main, Recessed Lighting, Two Primary Closets, Walk-In Closet(s), Washer Hookup, Wired for Data
Heating Central, Fireplace(s), Heat Pump
Cooling Ceiling Fan(s), Central Air
Flooring Carpet, Vinyl
Fireplaces Number 2
Fireplaces Type Living Room, Outside, Raised Hearth, Wood Burning
Fireplace Y
Appliance Built-In Electric Range, Cooktop, Dishwasher, Disposal, Down Draft, ENERGY STAR Qualified Appliances, Exhaust Fan, Microwave, Oven, RNGHD, Self Cleaning Oven, Stainless Steel Appliance(s), Vented Exhaust Fan
Exterior
Exterior Feature Gutters Partial, Lighting, No Exterior Steps
Garage Spaces 2.0
Fence None
Pool None
Community Features None
Utilities Available Cable Available, Electricity Available, High Speed Internet, Other, Phone Available, Sewer Connected, Underground Utilities, Water Available, Water Connected
Waterfront Description None
View Hill Country, Panoramic, Trees/Woods
Roof Type Composition, Shingle
Accessibility None
Porch Covered, Front Porch, Patio
Total Parking Spaces 6
Private Pool No
Building
Lot Description Corner Lot, Landscaped, Public Maintained Road, Sprinkler - Automatic, Sprinkler - Rain Sensor, Trees-Medium (20 Ft - 40 Ft), Views
Faces North
Foundation Slab
Sewer Aerobic Septic, Septic Tank
Water Well
Level or Stories One
Structure Type HardiPlank Type, Stone
New Construction Yes
Schools
Elementary Schools Burnet
Middle Schools Burnet (Burnet Isd)
High Schools Burnet
School District Burnet Isd
Others
Restrictions Covenant,Deed Restrictions
Ownership Fee-Simple
Acceptable Financing Cash, Conventional, FHA, VA Loan
Tax Rate 1.5663
Listing Terms Cash, Conventional, FHA, VA Loan
Special Listing Condition Standard
Read Less
Want to know what your home might be worth? Contact us for a FREE valuation!

Our team is ready to help you sell your home for the highest possible price ASAP
Bought with Realty One Group Prosper


