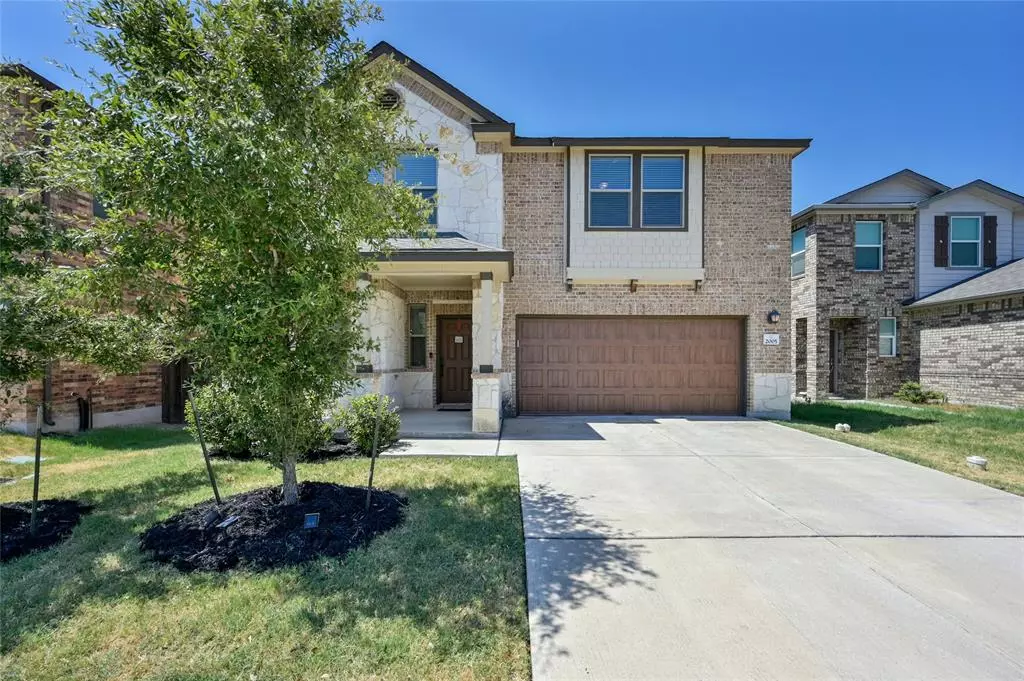$449,000
For more information regarding the value of a property, please contact us for a free consultation.
2005 Split Diamond WAY Round Rock, TX 78664
4 Beds
3 Baths
2,466 SqFt
Key Details
Property Type Single Family Home
Sub Type Single Family Residence
Listing Status Sold
Purchase Type For Sale
Square Footage 2,466 sqft
Price per Sqft $182
Subdivision Greenlawn Village Condominiums
MLS Listing ID 7046659
Sold Date 09/25/23
Bedrooms 4
Full Baths 2
Half Baths 1
HOA Fees $45/mo
Originating Board actris
Year Built 2018
Annual Tax Amount $9,613
Tax Year 2023
Lot Size 5,140 Sqft
Lot Dimensions 45x115
Property Description
Gently lived in w/ fantastic layout and backing to green space with no immediate neighbors behind to enjoy the covered patio or stone lueder sitting area with privacy*Tile entry draws you into the main living area and open kitchen anchored by sprawling center island + bar top*Enjoy ample counter space + 42" cabinets, pantry and room for coffee station*The primary bedroom is tucked at the rear of the home w/ walk-in closet + separate tub / shower and double vanity in the bath*Enjoy multiple living areas on the 2nd level ~ media / game space and the other side makes for a great home office*Three well appointed guest bedrooms and shared bath*Superior location with easy access to Dell, Hwy 45 / 130 and I-35*You are just a short drive to the Domain and Apple Campus*The backyard will soon be the perfect gathering spot to relax during cooler Fall / Spring months!
Location
State TX
County Travis
Rooms
Main Level Bedrooms 1
Interior
Interior Features Breakfast Bar, Ceiling Fan(s), High Ceilings, Granite Counters, Double Vanity, Electric Dryer Hookup, High Speed Internet, Interior Steps, Kitchen Island, Multiple Living Areas, Open Floorplan, Pantry, Primary Bedroom on Main, Walk-In Closet(s)
Heating Central
Cooling Ceiling Fan(s), Central Air
Flooring Carpet, Laminate, Tile
Fireplace Y
Appliance Dishwasher, Disposal, Microwave, Free-Standing Electric Range
Exterior
Exterior Feature Exterior Steps, Private Yard
Garage Spaces 2.0
Fence Privacy, Wood
Pool None
Community Features Cluster Mailbox, Playground
Utilities Available High Speed Internet, Phone Available, Sewer Connected, Underground Utilities, Water Connected
Waterfront Description None
View Park/Greenbelt
Roof Type Composition
Accessibility None
Porch Front Porch
Total Parking Spaces 2
Private Pool No
Building
Lot Description Back to Park/Greenbelt, Back Yard, Few Trees, Interior Lot
Faces North
Foundation Slab
Sewer Public Sewer
Water MUD
Level or Stories Two
Structure Type Brick, HardiPlank Type
New Construction No
Schools
Elementary Schools Caldwell
Middle Schools Pflugerville
High Schools Pflugerville
School District Pflugerville Isd
Others
HOA Fee Include Common Area Maintenance
Restrictions Deed Restrictions
Ownership Common
Acceptable Financing Cash, Conventional, FHA, VA Loan
Tax Rate 2.2428
Listing Terms Cash, Conventional, FHA, VA Loan
Special Listing Condition Standard
Read Less
Want to know what your home might be worth? Contact us for a FREE valuation!

Our team is ready to help you sell your home for the highest possible price ASAP
Bought with Keller Williams Realty

