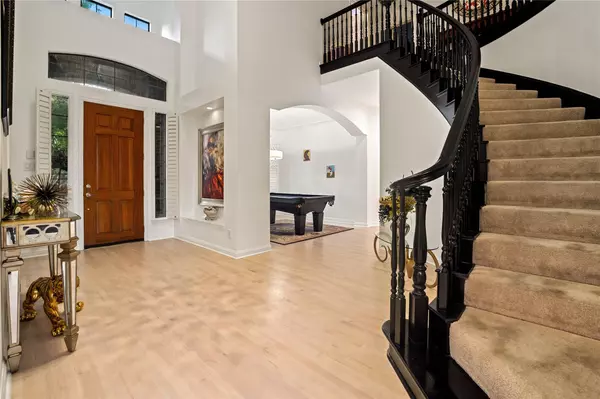$829,000
For more information regarding the value of a property, please contact us for a free consultation.
1419 Biltmore Court Coppell, TX 75019
4 Beds
4 Baths
3,305 SqFt
Key Details
Property Type Single Family Home
Sub Type Single Family Residence
Listing Status Sold
Purchase Type For Sale
Square Footage 3,305 sqft
Price per Sqft $250
Subdivision Fairways At Riverchase
MLS Listing ID 20325040
Sold Date 09/05/23
Bedrooms 4
Full Baths 3
Half Baths 1
HOA Fees $96/ann
HOA Y/N Mandatory
Year Built 2000
Annual Tax Amount $16,053
Lot Size 10,280 Sqft
Acres 0.236
Property Description
$200,000 worth of renovations done 6 months ago to make this a stunning modern house. Refinished white Oak flooring throughout the living, dining, and kitchen. Stunning large format tile and custom shelves in living room is a conversation starter. 10 X 7 ft island with exotic quartzite is a great place to entertain and for friends to gather. Floor to ceiling white cabinets and brand new fisher & Paykel appliances complete the kitchen. Fully renovated master bath. All bathrooms renovated with new floor tiles, toilets, and quartz countertops. Fresh paint in entire house, brand new tankless water heater, HVAC less than 4 years old. Relaxing backyard with pool and patio. One bedroom, study, and a spare room downstairs. 3 BRs and a common area upstairs. Located in a golf course community that is the only gated community in Coppell. Open enrollment to Coppell ISD. Architect plans available for another 1000 sq. ft. addition to property if desired.
Location
State TX
County Dallas
Direction Turn to Riverchase Dr from Sandy Lake or McArthur Blvd and turn into Pine Hurst Drive
Rooms
Dining Room 1
Interior
Interior Features Built-in Features, Built-in Wine Cooler, Cable TV Available, Chandelier, Decorative Lighting, Dry Bar, Eat-in Kitchen, Flat Screen Wiring, Granite Counters, High Speed Internet Available, Kitchen Island, Natural Woodwork, Open Floorplan, Pantry, Walk-In Closet(s)
Heating Central
Cooling Central Air
Flooring Carpet, Wood
Fireplaces Number 1
Fireplaces Type Gas Logs, Gas Starter, Glass Doors, Living Room
Appliance Built-in Gas Range, Dishwasher, Disposal, Electric Oven, Ice Maker, Microwave, Convection Oven, Double Oven, Plumbed For Gas in Kitchen, Vented Exhaust Fan
Heat Source Central
Laundry Gas Dryer Hookup, Utility Room, Washer Hookup
Exterior
Garage Spaces 3.0
Pool Heated, In Ground, Outdoor Pool, Private, Pump, Separate Spa/Hot Tub, Water Feature, Waterfall
Utilities Available City Water, Electricity Connected, Individual Gas Meter, Individual Water Meter, Natural Gas Available
Roof Type Composition
Garage Yes
Private Pool 1
Building
Story Two
Foundation Slab
Level or Stories Two
Structure Type Brick,Siding
Schools
Elementary Schools Riverchase
Middle Schools Bush
High Schools Ranchview
School District Carrollton-Farmers Branch Isd
Others
Ownership Ram Mohan & Smita Sukumaran
Acceptable Financing Cash, Conventional
Listing Terms Cash, Conventional
Financing Cash
Read Less
Want to know what your home might be worth? Contact us for a FREE valuation!

Our team is ready to help you sell your home for the highest possible price ASAP

©2025 North Texas Real Estate Information Systems.
Bought with Annamari Lannon • Allie Beth Allman & Assoc.





