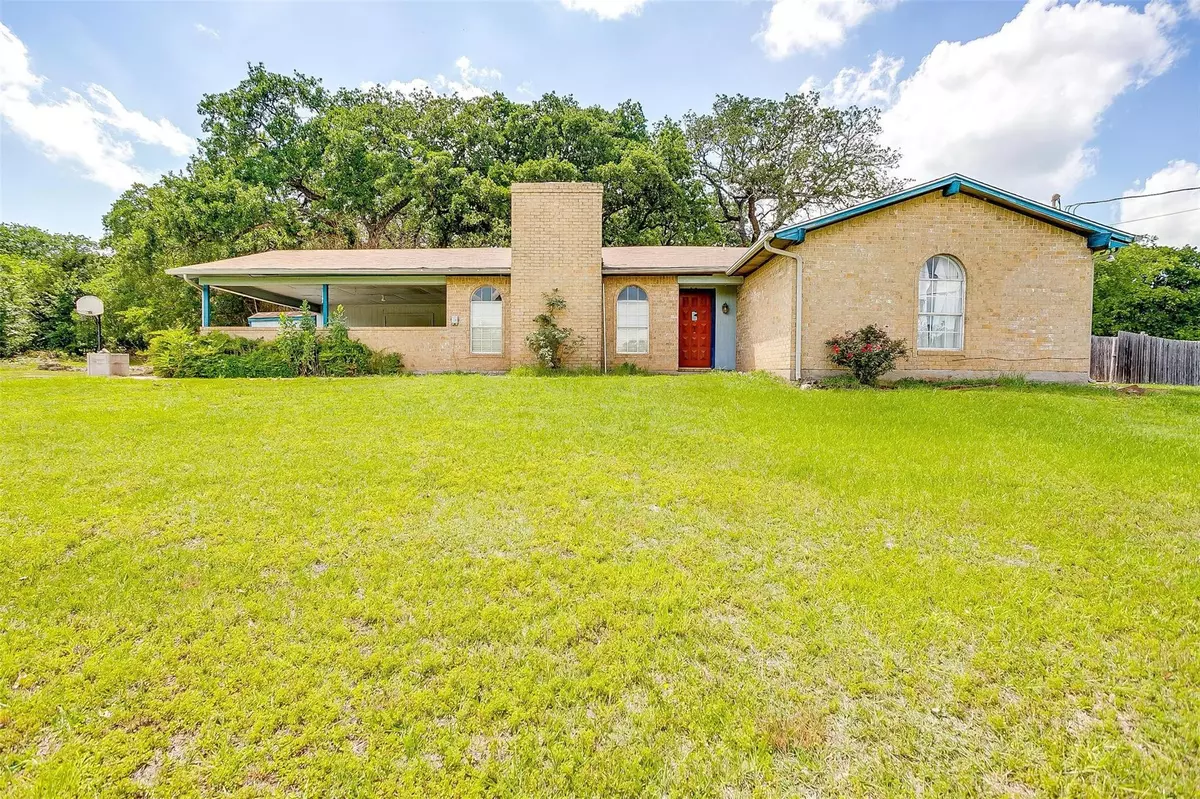$250,000
For more information regarding the value of a property, please contact us for a free consultation.
1113 Willow Creek Drive Burleson, TX 76028
3 Beds
2 Baths
1,398 SqFt
Key Details
Property Type Single Family Home
Sub Type Single Family Residence
Listing Status Sold
Purchase Type For Sale
Square Footage 1,398 sqft
Price per Sqft $178
Subdivision Caddo Forest Estate
MLS Listing ID 20332733
Sold Date 09/01/23
Style Traditional
Bedrooms 3
Full Baths 2
HOA Y/N None
Annual Tax Amount $2,608
Lot Size 0.920 Acres
Acres 0.92
Property Description
INVESTOR SPECIAL!! Great property, needs some TLC but has tons of potential! Living room has hardwood flooring and large brick wood-burning fireplace. Nice open concept, kitchen cabinets have been updated and has granite countertops. Primary bedroom has ensuite with updated decorative sink cabinet and natural stone countertop, walk-in closet, primary shower needs some love. Hall bath tub shower combo has been updated with more modern tub and decorative tile surround. Home sits on a great lot in a nice area. Back patio area is shaded by lots of mature trees plus has a duel level storage building. Huge utility room is located off the covered carport, could also serve as small workshop or workbench. Home previously had an inground pool that has been filled in, equipment is still there but inoperable. Welcoming CASH & CONVENTIONAL BUYERS!
Location
State TX
County Johnson
Direction Please use GPS. From Ft Worth, head south on I-35W, Take the Co Rd 913 exit, Turn left onto County Rd 913, Turn right to stay on County Rd 913, Turn right to stay on County Rd 913, Turn right at the 1st cross street onto Blackhawk Rd, Turn right onto Willow Creek Dr. Property is on the left.
Rooms
Dining Room 1
Interior
Interior Features Granite Counters, Open Floorplan
Heating Central, Electric, Fireplace(s)
Cooling Ceiling Fan(s), Central Air, Electric
Flooring Ceramic Tile, Simulated Wood
Fireplaces Number 1
Fireplaces Type Brick, Living Room, Raised Hearth, Wood Burning
Appliance Dishwasher, Electric Cooktop, Electric Oven, Microwave, Refrigerator
Heat Source Central, Electric, Fireplace(s)
Laundry Electric Dryer Hookup, Utility Room, Full Size W/D Area, Washer Hookup, On Site
Exterior
Exterior Feature Storage
Carport Spaces 2
Fence Fenced, Partial, Wood
Utilities Available Co-op Electric, Co-op Water, Septic
Roof Type Composition
Garage No
Building
Lot Description Few Trees, Interior Lot
Story One
Foundation Slab
Level or Stories One
Structure Type Brick
Schools
Elementary Schools Staples
Middle Schools Loflin
High Schools Joshua
School District Joshua Isd
Others
Ownership Estate of John Hart
Acceptable Financing Cash, Conventional
Listing Terms Cash, Conventional
Financing Cash
Read Less
Want to know what your home might be worth? Contact us for a FREE valuation!

Our team is ready to help you sell your home for the highest possible price ASAP

©2025 North Texas Real Estate Information Systems.
Bought with Ryan Hillgardner • All City Real Estate, Ltd Co






