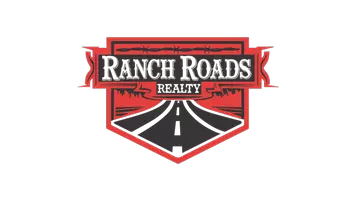$875,000
For more information regarding the value of a property, please contact us for a free consultation.
15525 Whistling Straits DR Austin, TX 78717
5 Beds
4 Baths
3,638 SqFt
Key Details
Property Type Single Family Home
Sub Type Single Family Residence
Listing Status Sold
Purchase Type For Sale
Square Footage 3,638 sqft
Price per Sqft $246
Subdivision Avery South Sec 01 Ph 01
MLS Listing ID 2934067
Sold Date 08/30/23
Bedrooms 5
Full Baths 4
HOA Fees $59/qua
HOA Y/N Yes
Year Built 2003
Annual Tax Amount $15,464
Tax Year 2023
Lot Size 8,973 Sqft
Acres 0.206
Property Sub-Type Single Family Residence
Source actris
Property Description
Magnificent, pre-inspected, two-story home located in the highly sought-after Avery Ranch community! This true gem is bursting with curb appeal, surrounded by the natural beauty of mature trees and fresh landscaping, featuring a charming brick and stone façade along and a 3-car garage. You'll be greeted by an awe-inspiring living room, adorned with high ceilings and a back wall enveloped in windows, bathing the space in natural light and framing the elegant fireplace that becomes the focal point. The well-appointed kitchen is designed to effortlessly cater to your needs, boasting abundant cabinetry, sleek granite-look laminate counters, and a center island for added prep space. The built-in appliances, including a gas range, elevate the cooking experience, while a wrap-around counter overlooking the family room creates a connection between the kitchen and living areas. Enjoy your meals in the sizable breakfast nook or entertain guests in the formal dining room. The main level hosts a dedicated home office, a secondary bedroom and full bath, and the luxurious primary suite, where a grand tray ceiling, large windows overlooking the backyard, and french doors leading to the ensuite bath create a serene retreat. A bonus room awaits on the second level, currently suited as a home theater, but its versatile design includes windows, allowing for use as a playroom, game room, or family room. The sizable bedrooms upstairs include one with a private ensuite, and a full bath with a dual vanity for the others to share. The entertainer's backyard is a true paradise, featuring a large covered patio for al fresco dining and relaxation, an uncovered patio extension, and desirable additions like a hot tub, swing set, and rope swing that all convey with the home. Situated around the corner from Avery Ranch's main park and an array of unsurpassed amenities, this home offers a lifestyle of convenience and leisure. Don't miss the chance to make this exceptional property your own.
Location
State TX
County Williamson
Area Rrw
Rooms
Main Level Bedrooms 2
Interior
Interior Features Breakfast Bar, High Ceilings, Laminate Counters, Crown Molding, Double Vanity, Entrance Foyer, In-Law Floorplan, Interior Steps, Multiple Dining Areas, Multiple Living Areas, Open Floorplan, Pantry, Primary Bedroom on Main, Recessed Lighting, Sound System, Walk-In Closet(s)
Heating Central, Electric
Cooling Central Air
Flooring Carpet, Tile, Wood
Fireplaces Number 1
Fireplaces Type Gas Log, Living Room, Wood Burning
Fireplace Y
Appliance Built-In Oven(s), Dishwasher, Disposal, Exhaust Fan, Gas Cooktop, Microwave, Oven, Self Cleaning Oven, Water Heater
Exterior
Exterior Feature Gutters Partial, Private Yard
Garage Spaces 3.0
Fence Fenced, Privacy, Wood
Pool None
Community Features Clubhouse, Cluster Mailbox, Golf, Park, Playground, Pool, Sport Court(s)/Facility, Tennis Court(s), Walk/Bike/Hike/Jog Trail(s
Utilities Available Electricity Available, Other, Natural Gas Available, Sewer Connected, Water Connected
Waterfront Description None
View None
Roof Type Composition,Shingle
Accessibility None
Porch Covered, Patio, Porch
Total Parking Spaces 6
Private Pool No
Building
Lot Description Back Yard, Curbs, Interior Lot, Landscaped, Level, Sprinkler - Automatic, Trees-Large (Over 40 Ft), Trees-Medium (20 Ft - 40 Ft)
Faces Northeast
Foundation Slab
Sewer Public Sewer
Water Public
Level or Stories Two
Structure Type Brick,Masonry – All Sides,Stone Veneer,Stucco
New Construction No
Schools
Elementary Schools Elsa England
Middle Schools Pearson Ranch
High Schools Mcneil
School District Round Rock Isd
Others
HOA Fee Include Common Area Maintenance
Restrictions Deed Restrictions
Ownership Fee-Simple
Acceptable Financing Cash, Conventional, FHA, VA Loan
Tax Rate 2.0585
Listing Terms Cash, Conventional, FHA, VA Loan
Special Listing Condition Standard
Read Less
Want to know what your home might be worth? Contact us for a FREE valuation!

Our team is ready to help you sell your home for the highest possible price ASAP
Bought with Texus Realty

