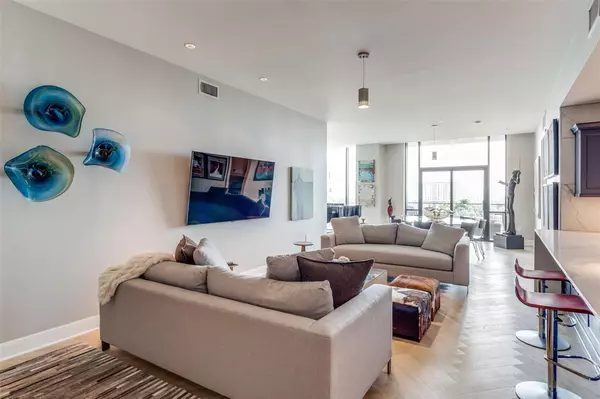$989,000
For more information regarding the value of a property, please contact us for a free consultation.
5656 N Central Expressway #704 Dallas, TX 75206
2 Beds
3 Baths
2,754 SqFt
Key Details
Property Type Condo
Sub Type Condominium
Listing Status Sold
Purchase Type For Sale
Square Footage 2,754 sqft
Price per Sqft $359
Subdivision M Central Residences
MLS Listing ID 20346949
Sold Date 08/10/23
Style Contemporary/Modern
Bedrooms 2
Full Baths 3
HOA Fees $2,190/mo
HOA Y/N Mandatory
Year Built 2005
Annual Tax Amount $15,494
Lot Size 3.905 Acres
Acres 3.905
Property Sub-Type Condominium
Property Description
Enjoy stunning and stylish FULL downtown views in the prestigious Highland Residences. This 7th Floor sophisticated sleek condo combines graciously with the intimate boutique resort hotel lifestyle. Spectacular floor to ceiling open floor plan featuring a gourmet kitchen, 2 dining areas & 2 expansive living areas are just the start of exploring this 2 generous bedroom, 3 bath opportunity. Tasteful and designer style upgrades include herringbone hardwood flooring through, addition of a full bathroom to give homeowner additional flexibility in your floorplan & the kitchen. Unit includes storage unit on the same floor as the residence. Some of the wonderful owner amenities are 24 Hour Secured Valet entrance, resort infinity heated pool & spa, state of the art fitness studio, meeting rooms with boardroom, outdoor grilling area, coffee bar in the most desirable neighborhood of Dallas. With direct access to Katy Trail and proximity to the Shops on Mockingbird, living is easy @ The Highlands
Location
State TX
County Dallas
Community Common Elevator, Community Pool, Community Sprinkler, Spa
Direction From I-75 take Mockingbird exit East. Turn right into the Highland Hotel entrance and drive to the Residences, the next building South. You can valet or park to the side of the building.
Rooms
Dining Room 2
Interior
Interior Features Cable TV Available, Decorative Lighting, Eat-in Kitchen, Elevator, High Speed Internet Available, Kitchen Island, Open Floorplan, Pantry
Heating Central, Electric, Zoned
Cooling Central Air, Electric, Zoned
Flooring Carpet, Ceramic Tile, Hardwood
Appliance Built-in Refrigerator, Dishwasher, Disposal, Electric Cooktop, Electric Oven, Microwave, Refrigerator, Vented Exhaust Fan
Heat Source Central, Electric, Zoned
Laundry Electric Dryer Hookup, Washer Hookup
Exterior
Exterior Feature Balcony, Storage
Garage Spaces 2.0
Fence Gate
Community Features Common Elevator, Community Pool, Community Sprinkler, Spa
Utilities Available City Sewer, City Water, Concrete
Roof Type Other
Garage Yes
Private Pool 1
Building
Story One
Foundation Slab
Level or Stories One
Structure Type Brick,Concrete
Schools
Elementary Schools Mockingbird
Middle Schools Long
High Schools Woodrow Wilson
School District Dallas Isd
Others
Ownership See Agent
Acceptable Financing Cash, Conventional
Listing Terms Cash, Conventional
Financing Cash
Read Less
Want to know what your home might be worth? Contact us for a FREE valuation!

Our team is ready to help you sell your home for the highest possible price ASAP

©2025 North Texas Real Estate Information Systems.
Bought with Valerie Dillon • Rogers Healy and Associates





