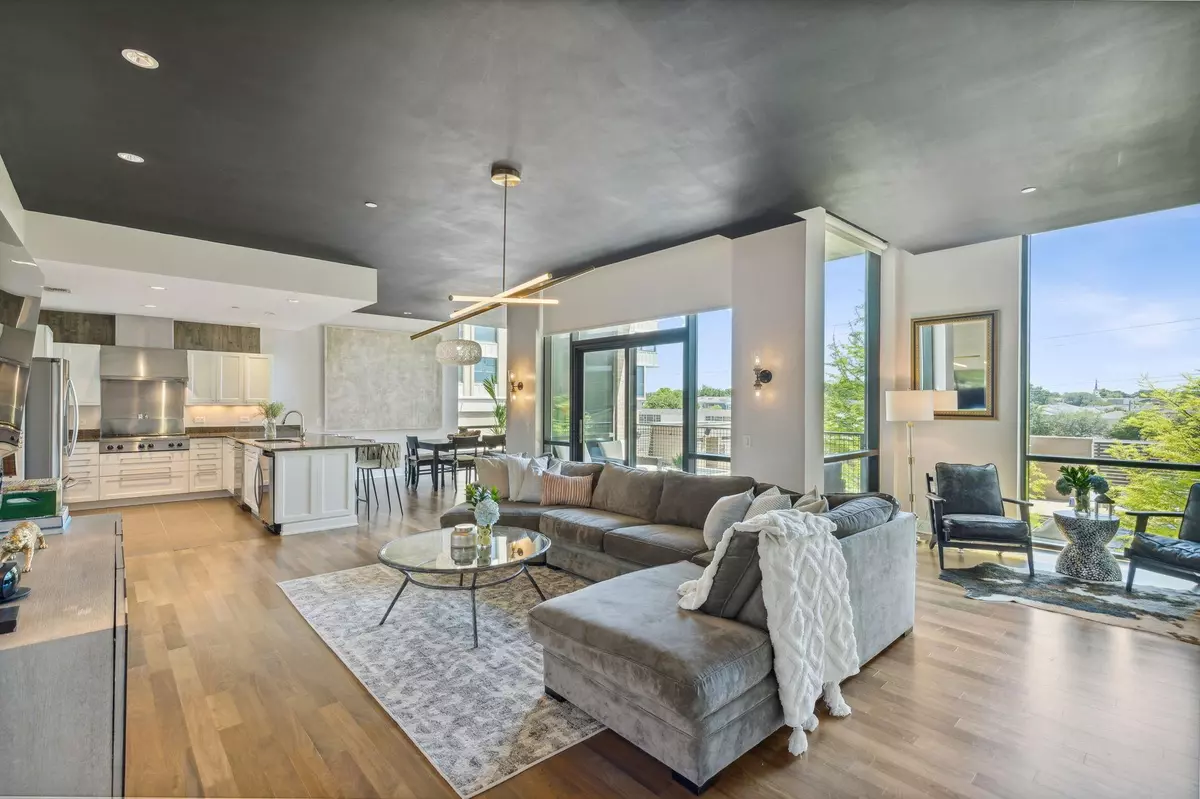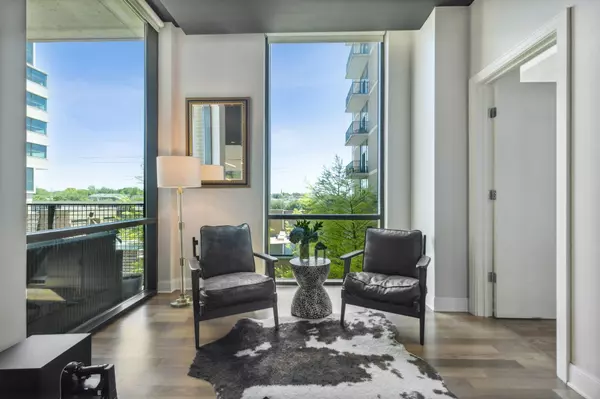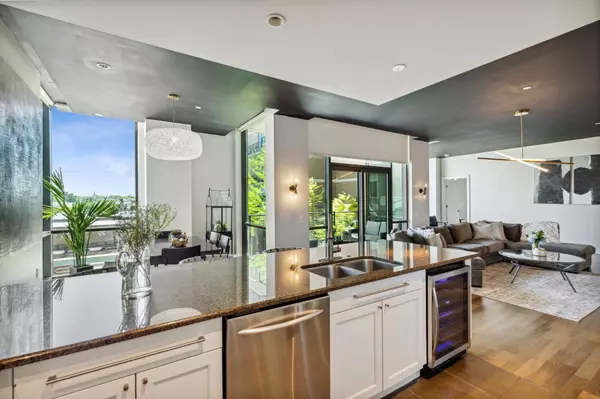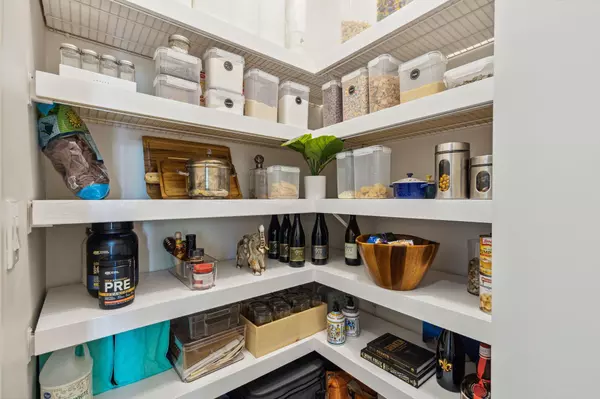$749,900
For more information regarding the value of a property, please contact us for a free consultation.
5656 N Central Expressway #300 Dallas, TX 75206
2 Beds
3 Baths
2,124 SqFt
Key Details
Property Type Condo
Sub Type Condominium
Listing Status Sold
Purchase Type For Sale
Square Footage 2,124 sqft
Price per Sqft $353
Subdivision M Central Residences
MLS Listing ID 20308757
Sold Date 06/05/23
Bedrooms 2
Full Baths 2
Half Baths 1
HOA Fees $1,685/mo
HOA Y/N Mandatory
Year Built 2005
Annual Tax Amount $12,215
Lot Size 3.905 Acres
Acres 3.905
Property Sub-Type Condominium
Property Description
Stunning 2 BED & 2.1 BATH at The Highland features private PATIO w fantastic views of infinity pool & hot tub. Entryway flows into open floor plan w vaulted ceilings, hardwoods & floor-to-ceiling windows allowing an abundance of natural light. LIVING w sliding glass doors to covered PATIO, wall sconces & reading nook. KITCHEN boasts granite counters, BREAKFAST BAR, stainless appliances, 6-burner gas cooktop, built-in oven, refrigerator, microwave & wine or beverage refrigerator. DINING includes wood floors and decorative lighting. PRIMARY boasts custom wallpaper, wood floors, two walk-in closets, ensuite bath with soaking tub, tiled walk-in shower, expansive vanity with ample storage & double sinks. Separate LAUNDRY & walk-in PANTRY w custom shelving. Window coverings throughout, 2 assigned parking spaces 366 & 367 & storage unit 313. The Highland is a secured building w valet parking, offering concierge services w access to full-service spa, fitness center, community & meeting areas.
Location
State TX
County Dallas
Community Fitness Center, Guarded Entrance, Pool
Direction Located at the NW Corner of Mockingbird Lane & N. Central Expwy. Complimentary valet parking.
Rooms
Dining Room 1
Interior
Interior Features Cable TV Available, Decorative Lighting, High Speed Internet Available, Pantry, Walk-In Closet(s)
Heating Central, Electric
Cooling Central Air, Electric
Flooring Ceramic Tile, Wood
Appliance Built-in Gas Range, Built-in Refrigerator, Dishwasher, Disposal, Electric Oven, Ice Maker, Microwave, Plumbed For Gas in Kitchen
Heat Source Central, Electric
Laundry Electric Dryer Hookup, Full Size W/D Area
Exterior
Garage Spaces 2.0
Community Features Fitness Center, Guarded Entrance, Pool
Utilities Available City Sewer, City Water
Roof Type Flat,Tar/Gravel
Garage Yes
Private Pool 1
Building
Story One
Foundation Other
Structure Type Brick,Concrete
Schools
Elementary Schools Mockingbird
Middle Schools Long
High Schools Woodrow Wilson
School District Dallas Isd
Others
Ownership See Agent
Acceptable Financing Cash, Conventional
Listing Terms Cash, Conventional
Financing Cash
Read Less
Want to know what your home might be worth? Contact us for a FREE valuation!

Our team is ready to help you sell your home for the highest possible price ASAP

©2025 North Texas Real Estate Information Systems.
Bought with Kelsey Ledford • Smart City Realty, LLC





