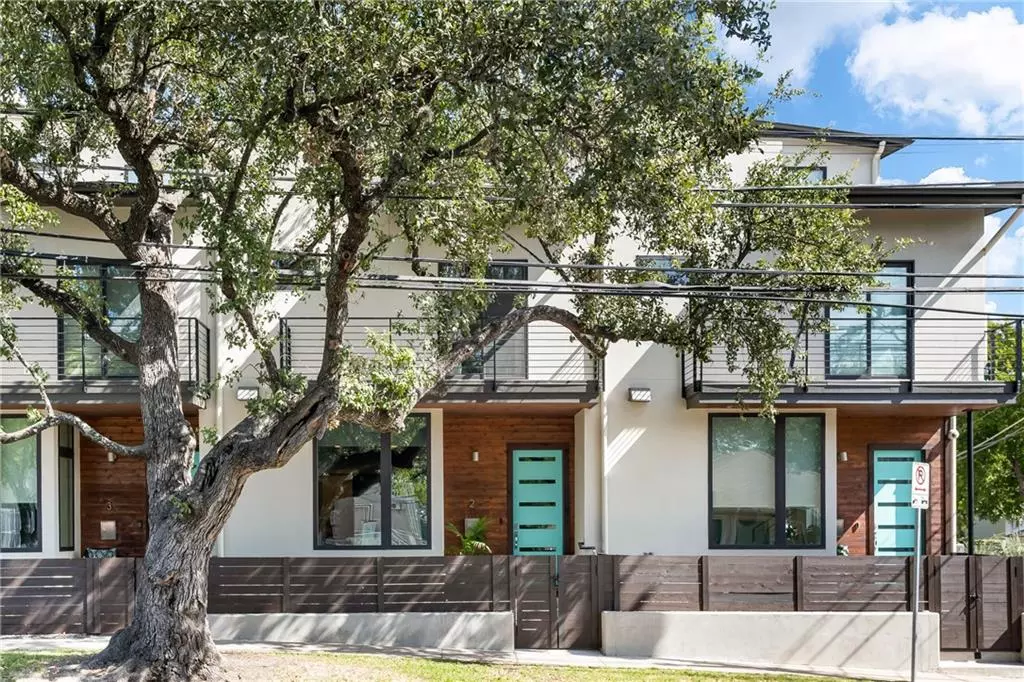$1,100,000
For more information regarding the value of a property, please contact us for a free consultation.
2118 Brackenridge ST #2 Austin, TX 78704
3 Beds
3 Baths
2,399 SqFt
Key Details
Property Type Condo
Sub Type Condominium
Listing Status Sold
Purchase Type For Sale
Square Footage 2,399 sqft
Price per Sqft $416
Subdivision South River Cityhomes Condomin
MLS Listing ID 1639826
Sold Date 02/14/23
Style 1st Floor Entry,Low Rise (1-3 Stories),Middle Unit,Multi-level Floor Plan
Bedrooms 3
Full Baths 2
Half Baths 1
HOA Fees $437/mo
Originating Board actris
Year Built 2013
Annual Tax Amount $13,954
Tax Year 2022
Lot Size 2,395 Sqft
Property Description
Fantastic location in the heart of 78704, walkable to South Congress, S. 1st, Big Stacey neighborhood park and pool, and much more! The rare rooftop terrace and expansive entertainment space, with a large bar, on the third floor, is a showstopper for this home. The first floor features a spacious open floorplan, ideal for entertaining. The large windows and recessed lighting create a great ambiance. The kitchen has contemporary stained concrete flooring, ample storage, crisp quartz counters, a beautiful tile backsplash, built-in stainless appliances, a wine fridge, and an exceptionally large island with a sink, dishwasher, and room for guests to eat. Right off the kitchen, there is a convenient guest powder room, storage space, and a large pantry. The second floor features all of the bedrooms in the home. The primary bedroom features sliding glass doors that open to a balcony and a beautiful primary bathroom. Retreat to the spa-like space and enjoy the large double vanity and spacious shower with dual showerheads and an enclosed soaking tub. The primary walk-in closet has easy access to the second-floor laundry room. The secondary bathroom is conveniently located near the two secondary bedrooms. Travel up the 2nd flight of stairs to the open entertainment floor perfect for movie night, a home office, and evening on the terrace. As the trees shed in the cooler month, a winter view of downtown can be enjoyed. Homeowners can enter the home through the 2-car garage or the easy access on Live Oak, perfect for guest parking. Walk across the street and enjoy lunch at Viniagrette, an Austin favorite, or head around the block to the coffee shops, stores, and restaurants of SOCO.
Location
State TX
County Travis
Interior
Interior Features Breakfast Bar, Built-in Features, Ceiling Fan(s), High Ceilings, Quartz Counters, Double Vanity, Interior Steps, Kitchen Island, Multiple Dining Areas, Multiple Living Areas, Open Floorplan, Pantry, Recessed Lighting, Walk-In Closet(s), Washer Hookup, Wet Bar, Wired for Sound
Heating Central
Cooling Central Air
Flooring Carpet, Concrete, Wood
Fireplace Y
Appliance Built-In Oven(s), Dishwasher, Disposal, Gas Cooktop, Microwave, Plumbed For Ice Maker, Stainless Steel Appliance(s), Wine Refrigerator
Exterior
Exterior Feature Balcony, Exterior Steps, Gutters Partial, Lighting
Garage Spaces 2.0
Fence Front Yard
Pool None
Community Features Common Grounds
Utilities Available Electricity Connected, Natural Gas Connected, Sewer Connected, Water Connected
Waterfront Description None
View Downtown, Trees/Woods
Roof Type Metal
Accessibility None
Porch Front Porch, Terrace
Total Parking Spaces 2
Private Pool No
Building
Lot Description Few Trees, Front Yard, Landscaped
Faces South
Foundation Slab
Sewer Public Sewer
Water Public
Level or Stories Three Or More
Structure Type Stucco
New Construction No
Schools
Elementary Schools Travis Hts
Middle Schools Lively
High Schools Travis
Others
HOA Fee Include Common Area Maintenance
Restrictions City Restrictions,Covenant
Ownership Common
Acceptable Financing Cash, Conventional, VA Loan
Tax Rate 2.1767
Listing Terms Cash, Conventional, VA Loan
Special Listing Condition Standard
Read Less
Want to know what your home might be worth? Contact us for a FREE valuation!

Our team is ready to help you sell your home for the highest possible price ASAP
Bought with Douglas Elliman Real Estate


