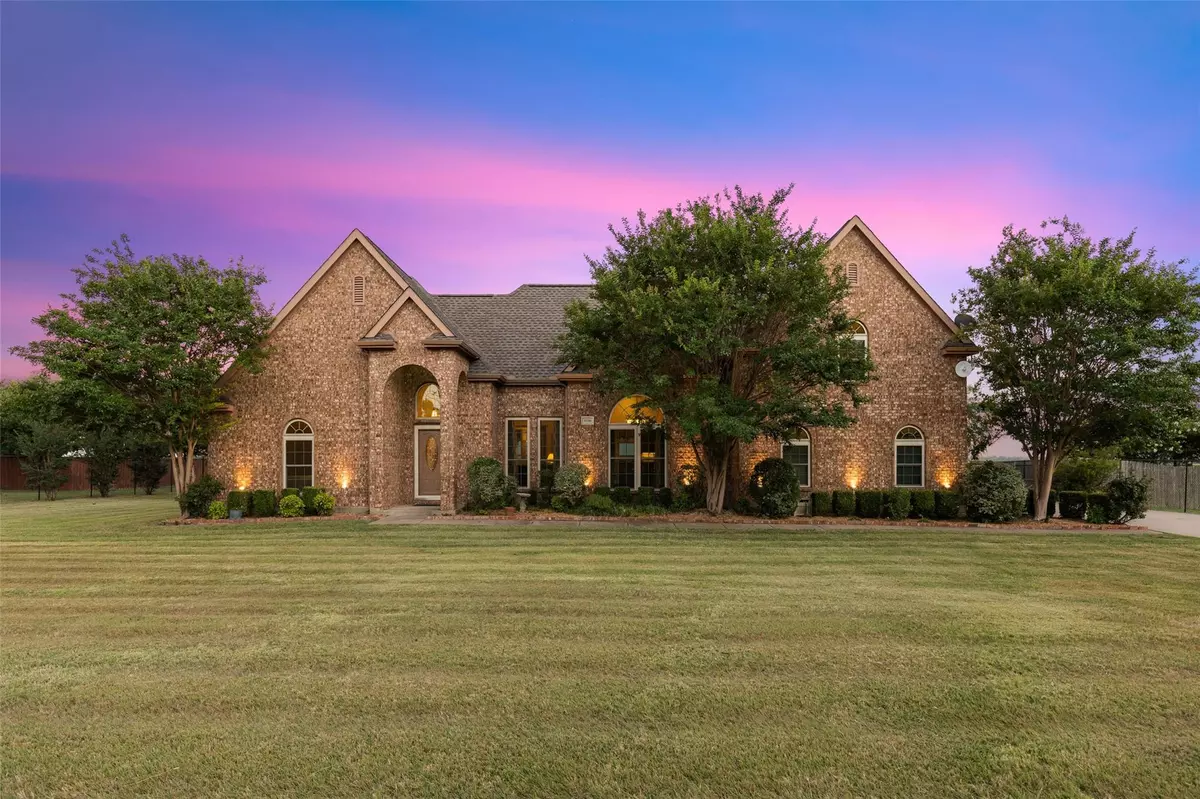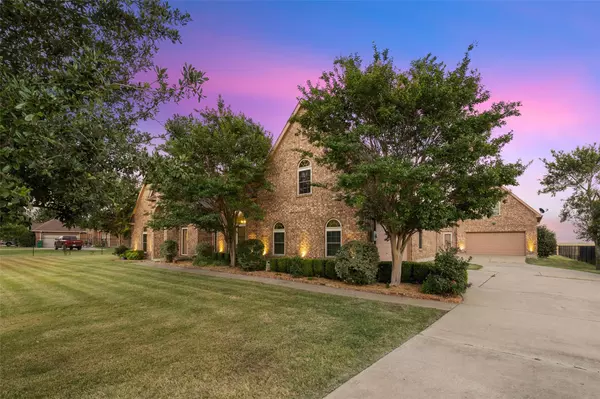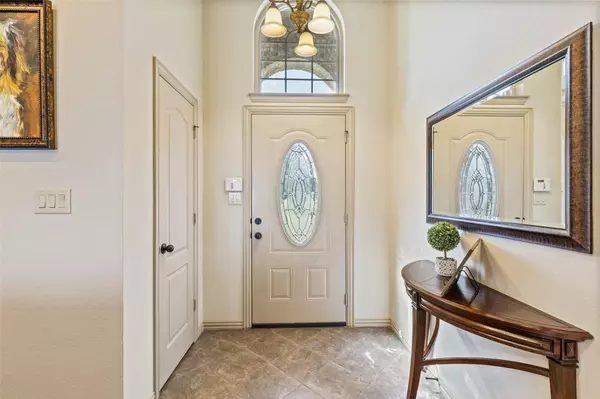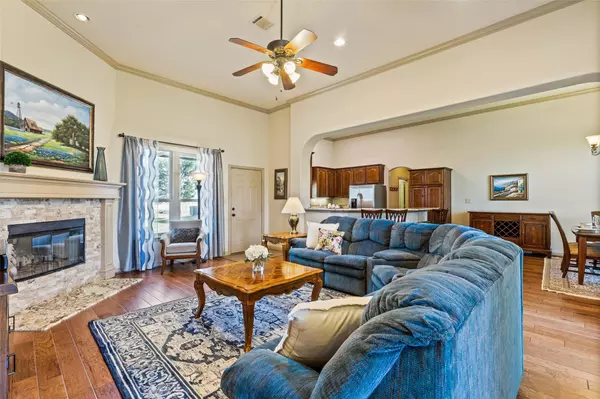$519,999
For more information regarding the value of a property, please contact us for a free consultation.
4116 Fm 813 Waxahachie, TX 75165
3 Beds
2 Baths
2,248 SqFt
Key Details
Property Type Single Family Home
Sub Type Single Family Residence
Listing Status Sold
Purchase Type For Sale
Square Footage 2,248 sqft
Price per Sqft $231
Subdivision Broadhavens Add Ph I
MLS Listing ID 20084527
Sold Date 07/28/22
Style Traditional
Bedrooms 3
Full Baths 2
HOA Y/N None
Year Built 2007
Annual Tax Amount $5,507
Lot Size 1.033 Acres
Acres 1.033
Property Sub-Type Single Family Residence
Property Description
Wide open spaces in Waxahachie! Beautiful 2007 built home gives you sunset views across green fields with a matching garage-guest home! The main home is light & spacious with 12-foot ceilings in the living area as well as engineered wood flooring that extends into the primary bedroom. The guest bedrooms & bonus room on the 2nd floor have carpet. The floor plan is open with the guest bedrooms split from the primary bedroom. The bonus room is flexible & could be your home office, guest room, media or craft room! There is a covered patio off the living room. The detached garage workshop has HVAC and brings the total garage spaces to 4. The guest room is on the 2nd story. Just under 600 sqft, studio style with a kitchenette & space for living & bedroom, or recreation. The guest house also boasts a 3rd full bathroom, & laundry hook up. There is an oversized deck off of the guest quarters for extended views of farmland. The lot is fenced with automatic gate. Don't miss this opportunity!
Location
State TX
County Ellis
Direction Take I35 ES to ake exit 408 toward S Industrial Blvd-S Interstate 35 East Service Rd SContinue onto S Industrial BlvdTurn left onto US-77Turn right onto US-77N Hwy 77Turn left onto Butcher RdTurn right onto FM813 WThe house is on the right, watch for the fenced in lot.
Rooms
Dining Room 1
Interior
Interior Features Cable TV Available, Decorative Lighting, Eat-in Kitchen, Granite Counters, High Speed Internet Available, Open Floorplan, Vaulted Ceiling(s), Walk-In Closet(s)
Heating Central, Fireplace(s)
Cooling Central Air
Flooring Carpet, Ceramic Tile, Wood
Fireplaces Number 1
Fireplaces Type Living Room, Wood Burning
Appliance Dishwasher, Disposal, Electric Range, Microwave, Double Oven, Vented Exhaust Fan
Heat Source Central, Fireplace(s)
Laundry Electric Dryer Hookup, Utility Room, Washer Hookup
Exterior
Exterior Feature Balcony, Covered Patio/Porch, Rain Gutters, Lighting, RV/Boat Parking
Garage Spaces 4.0
Fence Back Yard, Chain Link, Fenced, Front Yard, Gate
Utilities Available Aerobic Septic, Cable Available, City Water, Electricity Available, Electricity Connected, Phone Available, Underground Utilities
Roof Type Composition
Garage Yes
Building
Lot Description Acreage, Few Trees, Lrg. Backyard Grass, Park View, Sprinkler System
Story One and One Half
Foundation Slab
Structure Type Brick
Schools
School District Waxahachie Isd
Others
Ownership See Tax
Acceptable Financing Cash, Conventional, FHA, VA Loan
Listing Terms Cash, Conventional, FHA, VA Loan
Financing Conventional
Special Listing Condition Aerial Photo
Read Less
Want to know what your home might be worth? Contact us for a FREE valuation!

Our team is ready to help you sell your home for the highest possible price ASAP

©2025 North Texas Real Estate Information Systems.
Bought with Sally Mireles • Keller Williams Realty





