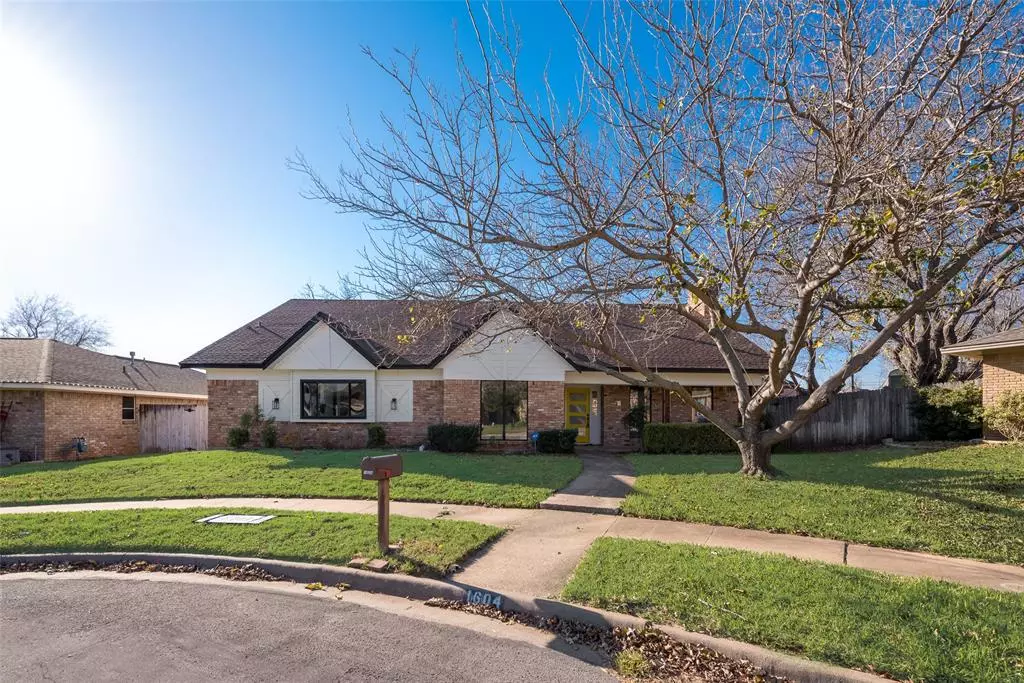$450,000
For more information regarding the value of a property, please contact us for a free consultation.
1604 Trail Glen Court Pantego, TX 76013
4 Beds
4 Baths
3,172 SqFt
Key Details
Property Type Single Family Home
Sub Type Single Family Residence
Listing Status Sold
Purchase Type For Sale
Square Footage 3,172 sqft
Price per Sqft $141
Subdivision Forest Mill 5Th Increment Add
MLS Listing ID 14700782
Sold Date 01/31/22
Style Traditional
Bedrooms 4
Full Baths 3
Half Baths 1
HOA Y/N None
Total Fin. Sqft 3172
Year Built 1972
Annual Tax Amount $6,380
Lot Size 5,488 Sqft
Acres 0.126
Property Description
WOW FACTORS abound in this AMAZING home located on a quiet Cul-de-sac in one of Pantego's highly sought after neighborhoods! Newly renovated and ready for you to make this dream home yours! Some of the features include wood-look floors, granite counters, new white cabinets, subway tile backsplash, stainless steel appliances, modern fixtures, custom paint & so much more! The spacious floor plan offers two masters, one downstairs and one upstairs; two living areas, one downstairs and one upstairs; an oversized dining room and a large kitchen with an island. The outside has a covered porch in both the front and back yards, as well as a beautiful treed lot with plenty of room to entertain. Its the PERFECT home!
Location
State TX
County Tarrant
Direction From Park Row, head south on Nora. Turn left on Whispering Glen. Turn left on Trail Glen. Home is at the end of the Cul-de-sac.
Rooms
Dining Room 2
Interior
Interior Features Cable TV Available, Decorative Lighting, High Speed Internet Available
Heating Central, Natural Gas
Cooling Ceiling Fan(s), Central Air, Electric
Flooring Carpet, Ceramic Tile, Laminate
Fireplaces Number 1
Fireplaces Type Gas Starter
Appliance Dishwasher, Disposal, Electric Range, Microwave
Heat Source Central, Natural Gas
Exterior
Garage Spaces 2.0
Fence Wood
Utilities Available City Sewer, City Water, Curbs, Individual Gas Meter, Individual Water Meter, Sidewalk
Roof Type Composition
Total Parking Spaces 2
Garage Yes
Building
Lot Description Cul-De-Sac, Few Trees, Interior Lot, Landscaped, Lrg. Backyard Grass, Subdivision
Story Two
Foundation Slab
Level or Stories Two
Structure Type Brick,Wood
Schools
Elementary Schools Duff
Middle Schools Bailey
High Schools Arlington
School District Arlington Isd
Others
Restrictions No Known Restriction(s)
Ownership Gremaxx LLC
Financing Conventional
Read Less
Want to know what your home might be worth? Contact us for a FREE valuation!

Our team is ready to help you sell your home for the highest possible price ASAP

©2025 North Texas Real Estate Information Systems.
Bought with Brandee Escalante • eXp Realty

