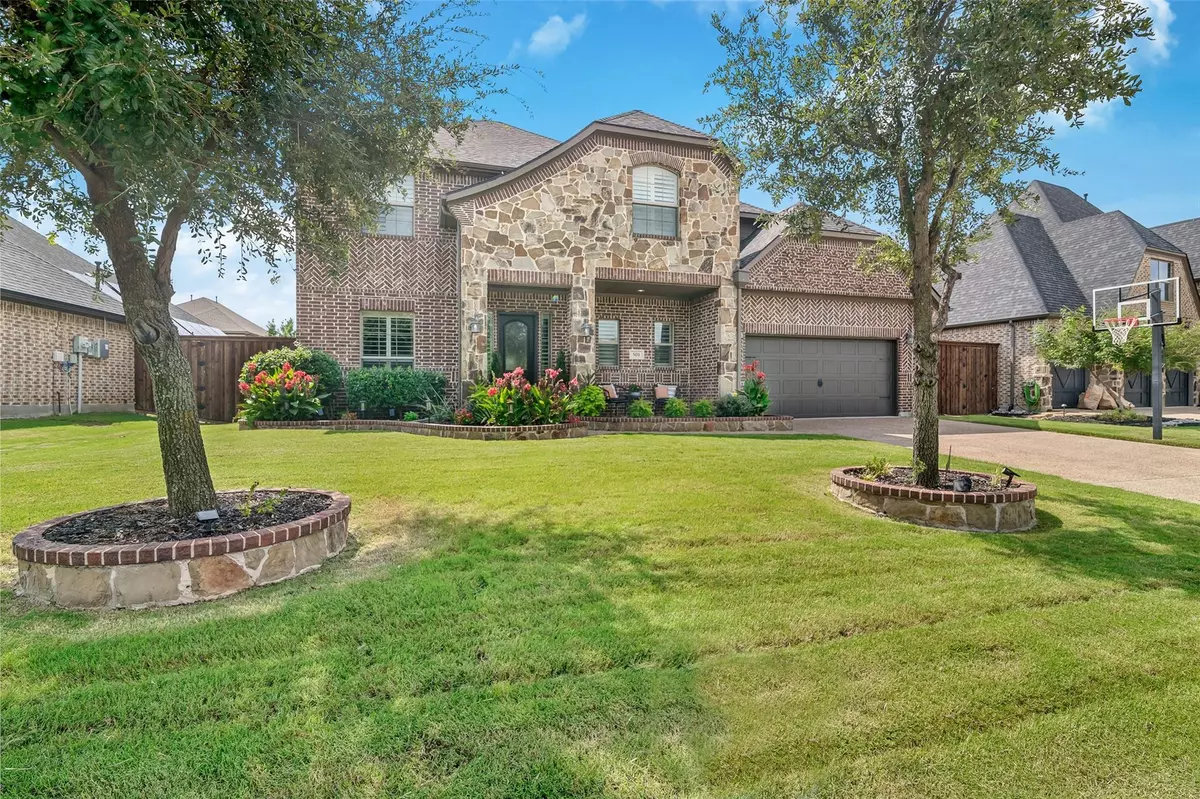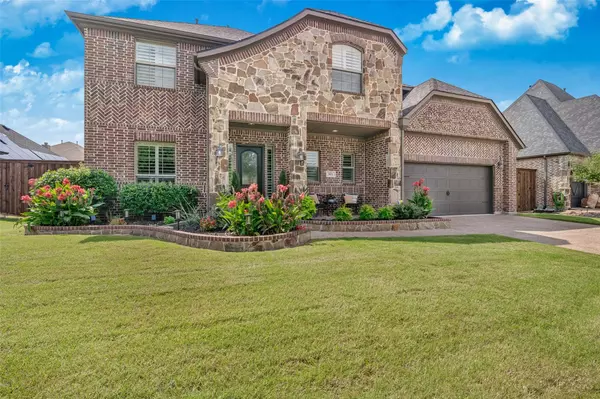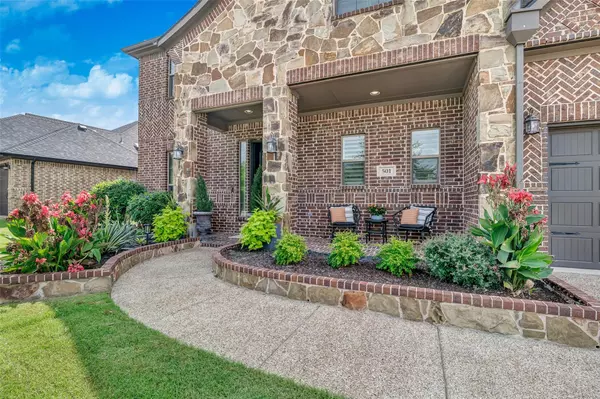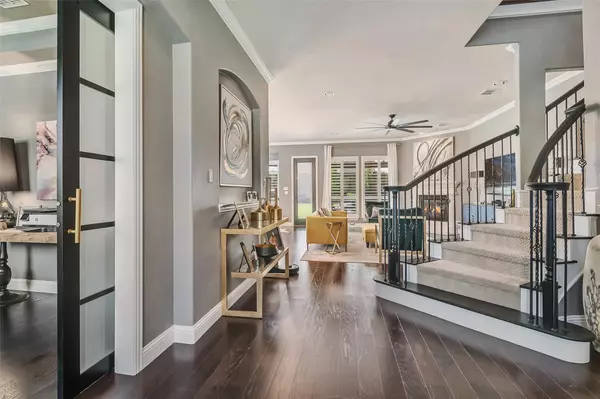$700,000
For more information regarding the value of a property, please contact us for a free consultation.
501 Hampshire Drive Prosper, TX 75078
4 Beds
4 Baths
3,240 SqFt
Key Details
Property Type Single Family Home
Sub Type Single Family Residence
Listing Status Sold
Purchase Type For Sale
Square Footage 3,240 sqft
Price per Sqft $216
Subdivision The Village At Prosper Trail
MLS Listing ID 20159426
Sold Date 12/09/22
Style Traditional
Bedrooms 4
Full Baths 3
Half Baths 1
HOA Fees $30
HOA Y/N Mandatory
Year Built 2011
Lot Size 9,147 Sqft
Acres 0.21
Property Sub-Type Single Family Residence
Property Description
This 3,240 sqft interior designer's home is filled with upgrades on the exterior and interior. Upgrades include-160k of improvements: plantation shutters on all windows, sliding office barn doors, designer lighting throughout, new landscaping-trees in the backyard, new 8ft privacy wood fence in the backyard. The extended covered backyard, new sprinkler system, new tankless water heater. The totally renovated kitchen includes a waterfall quartz island, marble backsplash, upper cabinets with lighting, a coffee bar & more! The storage filled garage includes the upper ceiling storage racks. The neighborhood boasts wide streets & the home is located across the street from a beautiful treed foliage area (not facing homes!). One of the upstairs bedrooms could be used as a MIL suite due to the oversized room & ensuite full bath. There is walk-in attic access in the media room with upgraded radiant barrier interior.
Location
State TX
County Collin
Direction Located on the West side of Prosper Trail, once you enter the neighborhood, Village at Prosper Trail, proceed on Somerset Way and make your third right at Hampshire Dr. The property is across from a treed foliage area, second house on the right side of the street.
Rooms
Dining Room 1
Interior
Interior Features Built-in Features, Chandelier, Decorative Lighting, Double Vanity, Eat-in Kitchen, Kitchen Island, Pantry, Walk-In Closet(s)
Heating Central, Natural Gas
Cooling Ceiling Fan(s), Central Air, Electric
Flooring Carpet, Wood
Fireplaces Number 1
Fireplaces Type Electric, Living Room
Equipment Irrigation Equipment
Appliance Built-in Gas Range, Built-in Refrigerator, Dishwasher, Disposal, Electric Oven, Tankless Water Heater
Heat Source Central, Natural Gas
Laundry Utility Room, Full Size W/D Area, Washer Hookup
Exterior
Exterior Feature Awning(s), Covered Courtyard, Covered Deck, Covered Patio/Porch, Lighting, Outdoor Kitchen, Outdoor Living Center
Garage Spaces 2.0
Fence Back Yard, Wrought Iron
Utilities Available City Sewer, City Water, Concrete, Curbs, Sidewalk
Roof Type Asphalt,Shingle
Garage Yes
Building
Lot Description Lrg. Backyard Grass, Many Trees, Sprinkler System
Story Two
Foundation Slab
Structure Type Brick,Rock/Stone
Schools
School District Prosper Isd
Others
Ownership Jerry and Julie
Acceptable Financing Cash, Conventional
Listing Terms Cash, Conventional
Financing VA
Read Less
Want to know what your home might be worth? Contact us for a FREE valuation!

Our team is ready to help you sell your home for the highest possible price ASAP

©2025 North Texas Real Estate Information Systems.
Bought with Kathie Zahn • Fleks Realty





