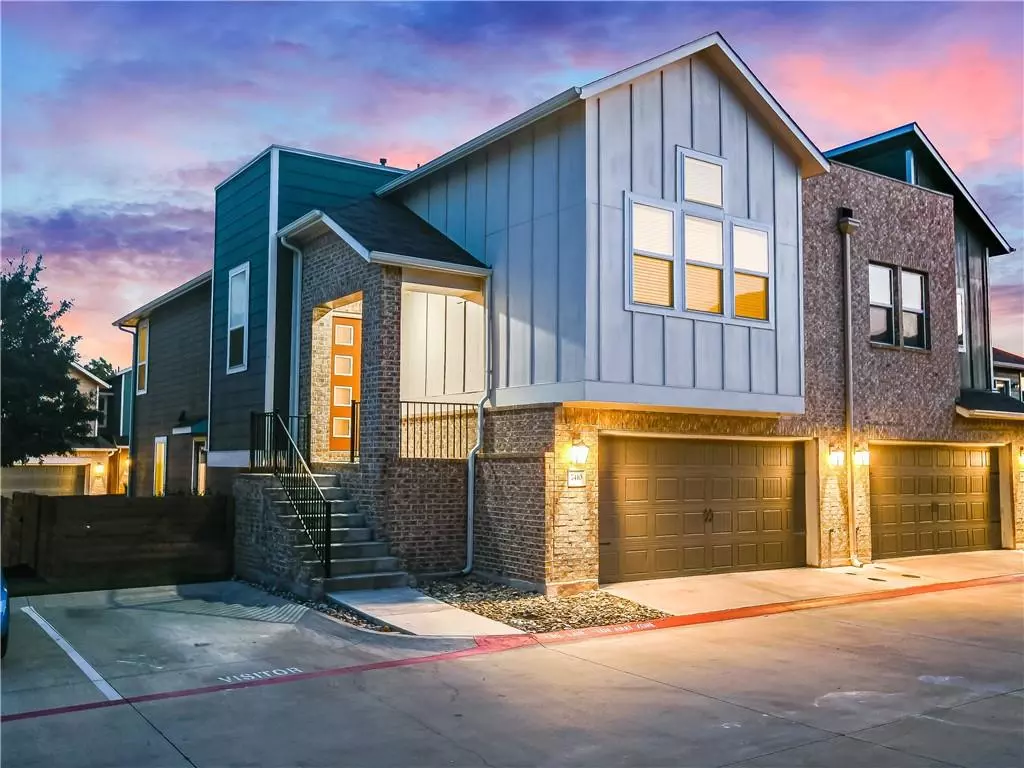$499,900
For more information regarding the value of a property, please contact us for a free consultation.
7410 Merrick LN Austin, TX 78745
3 Beds
3 Baths
2,192 SqFt
Key Details
Property Type Condo
Sub Type Condominium
Listing Status Sold
Purchase Type For Sale
Square Footage 2,192 sqft
Price per Sqft $226
Subdivision Highmark
MLS Listing ID 7434743
Sold Date 10/31/22
Style 1st Floor Entry,2nd Floor Entry
Bedrooms 3
Full Baths 2
Half Baths 1
HOA Fees $280/mo
Originating Board actris
Year Built 2017
Annual Tax Amount $8,433
Tax Year 2017
Lot Size 2,208 Sqft
Property Description
Modern Townhome in South Austin! Gated entry with two car garage! On the upper main level you'll instantly appreciate all of the natural light and high ceilings! The Main Level has an open kitchen with lots of counter space featuring the Stone Island Bar and Stainless Steel appliances, including the newer refrigerator. Enjoy the walk in pantry, plenty of drawer and cabinet space. The Spacious family and dining room with wood flooring offers plenty of options for large furniture pieces and arrangement styles. The main level king size owners suite has soaring ceilings, large windows and deep walk in closet. Owners bath has been upgraded with a huge walk in shower and double vanity with newer counters and flooring. The lower level has a large game room, two spacious bedrooms and full bath. Additionally this home uniquely offers personal access to the small private yard. Laundry Room has built in cabinetry and counter area with newer washer and dryer. This low maintenance life style property with lower HOA's, new carpeting and freshly painted areas, clearly this home shines! Conveniently located off South Congress this well cared for and refreshed Townhome style property is move in ready!
Location
State TX
County Travis
Rooms
Main Level Bedrooms 1
Interior
Interior Features Breakfast Bar, High Ceilings, Entrance Foyer, High Speed Internet, Interior Steps, Kitchen Island, Multiple Living Areas, Open Floorplan, Pantry, Recessed Lighting, Smart Thermostat, Walk-In Closet(s), See Remarks
Heating Heat Pump, Natural Gas
Cooling Central Air
Flooring Carpet, Tile, Wood
Fireplaces Type None
Fireplace Y
Appliance Convection Oven, Dishwasher, Disposal, ENERGY STAR Qualified Appliances, Double Oven, Free-Standing Range, Water Heater
Exterior
Exterior Feature Balcony, Dog Run, Gas Grill
Garage Spaces 2.0
Fence Fenced, See Remarks
Pool None
Community Features Park, Sidewalks
Utilities Available Electricity Connected, Natural Gas Available, Sewer Connected, Water Connected
Waterfront Description None
View None
Roof Type Composition
Accessibility None
Porch Deck, Patio, See Remarks
Total Parking Spaces 2
Private Pool No
Building
Lot Description Back Yard, Corner Lot, Sprinkler - Automatic, Trees-Medium (20 Ft - 40 Ft), Trees-Small (Under 20 Ft)
Faces North
Foundation Slab
Sewer Public Sewer
Water Public
Level or Stories Two
Structure Type Brick,Frame,Masonry – All Sides
New Construction No
Schools
Elementary Schools Williams
Middle Schools Bedichek
High Schools Crockett
School District Austin Isd
Others
HOA Fee Include Common Area Maintenance,Insurance,Landscaping,See Remarks
Restrictions Deed Restrictions
Ownership Common
Acceptable Financing Cash, Conventional
Tax Rate 2.29
Listing Terms Cash, Conventional
Special Listing Condition Standard
Read Less
Want to know what your home might be worth? Contact us for a FREE valuation!

Our team is ready to help you sell your home for the highest possible price ASAP
Bought with Keller Williams Realty


