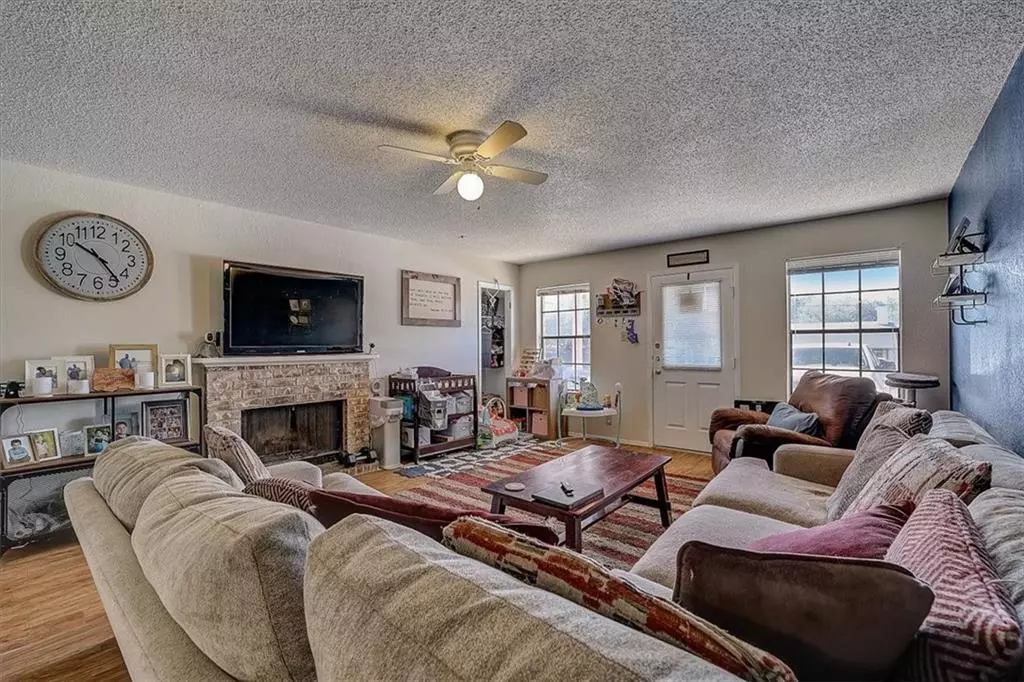$525,000
For more information regarding the value of a property, please contact us for a free consultation.
505 A Hedgewood DR Georgetown, TX 78628
2,592 SqFt
Key Details
Property Type Multi-Family
Sub Type Duplex
Listing Status Sold
Purchase Type For Sale
Square Footage 2,592 sqft
Price per Sqft $189
Subdivision Briarwood
MLS Listing ID 2982801
Sold Date 08/25/22
Originating Board actris
Year Built 1984
Annual Tax Amount $9,017
Tax Year 2022
Lot Size 0.341 Acres
Property Description
Fully-leased duplex in a great central location within the acclaimed Georgetown ISD! Enjoy the quality and comfort of this amazing property which is close to everything Georgetown has to offer. Accessibility to I-35 provides an easy commute to and from downtown Austin, prime shopping, restaurants, and entertainment options - not to mention Lake Georgetown! Within walking distance to top-rated elementary and middle schools. Each unit has 3 bedrooms, 2 full baths and front porch with ample parking spaces in the driveway and off the street - both sides are exactly alike. You'll love the open one-story floor plan with a spacious family room with fireplace, kitchen with ample storage and counter space, dining area, master bedroom with en suite bath, and two well-sized secondary bedrooms. Each unit opens to a spacious fenced backyard with lots of mature trees - perfect for outdoor entertaining. Don't miss out on a positive cash flow investment opportunity! Visit https://bit.ly/505HedgewoodDr3D for a 3D virtual walkthrough. **Please do not disturb tenants.**
Location
State TX
County Williamson
Interior
Interior Features Ceiling Fan(s), High Ceilings, Electric Dryer Hookup, Multiple Dining Areas, Multiple Living Areas, Open Floorplan, Primary Bedroom on Main, Walk-In Closet(s), Washer Hookup
Heating Central
Cooling Ceiling Fan(s), Central Air
Flooring Tile, Vinyl
Fireplaces Number 2
Fireplaces Type Family Room, Wood Burning
Fireplace Y
Appliance Built-In Oven(s), Cooktop, Dishwasher, Disposal, Electric Cooktop, Exhaust Fan, Oven, Range, Electric Water Heater
Exterior
Exterior Feature Private Yard
Garage Spaces 2.0
Fence Fenced
Pool None
Community Features None
Utilities Available Electricity Connected, Sewer Connected, Underground Utilities, Water Connected
Waterfront Description None
View None
Roof Type Composition
Accessibility None
Porch Front Porch, Porch
Total Parking Spaces 9
Building
Lot Description Back Yard, Front Yard, Interior Lot, Level, Trees-Large (Over 40 Ft), Many Trees, Trees-Medium (20 Ft - 40 Ft)
Faces Southeast
Foundation Slab
Sewer Private Sewer
Water Public
Level or Stories One
Structure Type Brick Veneer, Masonry – Partial
New Construction No
Schools
Elementary Schools Frost
Middle Schools Douglas Benold
High Schools Georgetown
Others
Pets Allowed Negotiable
Restrictions City Restrictions,Deed Restrictions
Acceptable Financing Cash, Conventional
Tax Rate 2.0728
Listing Terms Cash, Conventional
Special Listing Condition Standard
Pets Allowed Negotiable
Read Less
Want to know what your home might be worth? Contact us for a FREE valuation!

Our team is ready to help you sell your home for the highest possible price ASAP
Bought with Baker Realty

