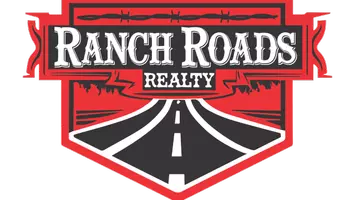$1,199,000
For more information regarding the value of a property, please contact us for a free consultation.
10924 Roy Butler DR Austin, TX 78717
4 Beds
4 Baths
3,989 SqFt
Key Details
Property Type Single Family Home
Sub Type Single Family Residence
Listing Status Sold
Purchase Type For Sale
Square Footage 3,989 sqft
Price per Sqft $319
Subdivision Avery Ranch North Sec 2 Pud Amended
MLS Listing ID 6221243
Sold Date 05/25/22
Bedrooms 4
Full Baths 4
HOA Fees $50/qua
HOA Y/N Yes
Year Built 2003
Tax Year 2021
Lot Size 0.286 Acres
Acres 0.2862
Property Sub-Type Single Family Residence
Source actris
Property Description
NEW PRICE! Situated on one of the largest golf-course lots in Avery Ranch, this stunning home in Brookside features four bedrooms each with ensuite full bathrooms and a three-car garage with additional driveway parking spot. The deep entertainer's backyard centers around a heated pool for year-round enjoyment, a covered stone patio with barbecue gazebo, and space for a sizable garden party in the lawn areas and pool deck. Two indoor entertaining spaces - an open kitchen/living room downstairs and a game-room area with outdoor second-floor balcony – are complemented by a well-appointed theater room (surround sound projection system included). Downstairs office can be reconfigured as a fifth bedroom with a full bath.
Location
State TX
County Williamson
Area Rrw
Rooms
Main Level Bedrooms 1
Interior
Interior Features Bookcases, Built-in Features, Ceiling Fan(s), High Ceilings, Tray Ceiling(s), Granite Counters, Crown Molding, Double Vanity, Electric Dryer Hookup, Gas Dryer Hookup, Eat-in Kitchen, Entrance Foyer, French Doors, High Speed Internet, Kitchen Island, Multiple Dining Areas, Multiple Living Areas, Open Floorplan, Pantry, Primary Bedroom on Main, Smart Thermostat, Soaking Tub, Walk-In Closet(s), Washer Hookup, Wired for Data
Heating Central, Natural Gas
Cooling Central Air
Flooring Carpet, Tile, Wood
Fireplaces Number 1
Fireplaces Type Family Room, Gas Log, Gas Starter
Fireplace Y
Appliance Built-In Gas Range, Built-In Oven(s), Convection Oven, Dishwasher, Disposal, Exhaust Fan, Microwave, Electric Oven, Stainless Steel Appliance(s), Water Heater
Exterior
Exterior Feature Balcony, See Remarks
Garage Spaces 3.0
Fence Wrought Iron
Pool Filtered, Heated, In Ground, Outdoor Pool, Pool Sweep, Saltwater
Community Features BBQ Pit/Grill, Clubhouse, Cluster Mailbox, Curbs, Electronic Payments, Golf, High Speed Internet, Kitchen Facilities, On-Site Retail, Park, Pool, Sidewalks, Sport Court(s)/Facility, Suburban, Tennis Court(s), Walk/Bike/Hike/Jog Trail(s
Utilities Available Electricity Available, Natural Gas Available
Waterfront Description None
View Golf Course
Roof Type Composition
Accessibility None
Porch Covered, Deck, Patio
Total Parking Spaces 4
Private Pool Yes
Building
Lot Description Backs To Golf Course, Level, Trees-Medium (20 Ft - 40 Ft)
Faces South
Foundation Slab
Sewer Public Sewer
Water Public
Level or Stories Two
Structure Type Masonry – All Sides
New Construction No
Schools
Elementary Schools Rutledge
Middle Schools Stiles
High Schools Vista Ridge
School District Leander Isd
Others
HOA Fee Include Common Area Maintenance
Restrictions Deed Restrictions
Ownership Fee-Simple
Acceptable Financing Cash, Conventional
Tax Rate 2.5076
Listing Terms Cash, Conventional
Special Listing Condition Standard
Read Less
Want to know what your home might be worth? Contact us for a FREE valuation!

Our team is ready to help you sell your home for the highest possible price ASAP
Bought with Realty Austin

