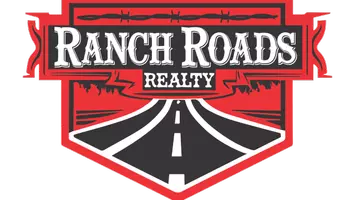$1,195,000
For more information regarding the value of a property, please contact us for a free consultation.
465 Lloyd LN Dripping Springs, TX 78620
5 Beds
6 Baths
4,189 SqFt
Key Details
Property Type Single Family Home
Sub Type Single Family Residence
Listing Status Sold
Purchase Type For Sale
Square Footage 4,189 sqft
Price per Sqft $364
Subdivision Butler Ranch
MLS Listing ID 5715249
Sold Date 06/30/21
Bedrooms 5
Full Baths 4
Half Baths 2
HOA Fees $25/ann
HOA Y/N Yes
Year Built 2016
Tax Year 2020
Lot Size 2.581 Acres
Acres 2.581
Property Sub-Type Single Family Residence
Source actris
Property Description
WOW in Dripping Springs! 2.5 acres and minutes from downtown Drip! Amazing backyard oasis with covered back patio, fireplace, stunning pool and spa complete with covered cabana acting as an outdoor living room, outdoor kitchen, and half bath, Bocce court, firepit and a pool house! Amazing trees and one of the largest lots in Butler Ranch. Private outdoor space backing ranch. Home features open concept floorplan with high ceilings, exposed cedar beams, large and highly upgraded kitchen with large center island and SS appliances and tons of counter space and storage. Master Bedroom down along with study featuring french doors and located on far wing of house for privacy as well as a secondary bedroom. Large master suite with walk thru oversize shower and large soaking tub, double vanities and large walk in closer. Upstairs features 3 large bedrooms and second living space. House interior recently repainted! 3 car attached garage and wrap around driveway and custom utility room built by California Closets. Do not miss this beauty! *SELLER NEEDS LEASE BACK*
Location
State TX
County Hays
Area Hd
Rooms
Main Level Bedrooms 2
Interior
Interior Features Breakfast Bar, Built-in Features, Ceiling Fan(s), Coffered Ceiling(s), High Ceilings, Chandelier, Quartz Counters, Double Vanity, Eat-in Kitchen, Entrance Foyer, High Speed Internet, Interior Steps, Kitchen Island, Multiple Dining Areas, Multiple Living Areas, Open Floorplan, Pantry, Primary Bedroom on Main, Recessed Lighting, Soaking Tub, Storage, Walk-In Closet(s)
Heating Central
Cooling Central Air
Flooring Carpet, Wood
Fireplaces Number 2
Fireplaces Type Family Room, Outside
Fireplace Y
Appliance Built-In Electric Oven, Built-In Gas Range, Built-In Oven(s), Dishwasher, Disposal, Oven, Electric Oven, Range, RNGHD, Stainless Steel Appliance(s), Vented Exhaust Fan
Exterior
Exterior Feature Exterior Steps, Gas Grill, Lighting, Outdoor Grill
Garage Spaces 3.0
Fence Wrought Iron
Pool Indoor, Pool/Spa Combo, Salt Water, Waterfall
Community Features Common Grounds
Utilities Available Underground Utilities
Waterfront Description None
View Hill Country
Roof Type Composition
Accessibility None
Porch Covered, Patio, Rear Porch, See Remarks
Total Parking Spaces 3
Private Pool Yes
Building
Lot Description Greenbelt, Back Yard, Cul-De-Sac, Front Yard, Interior Lot, Landscaped, Level, Native Plants, Open Lot, Pie Shaped Lot, Private, Private Maintained Road, Trees-Heavy
Faces North
Foundation Slab
Sewer Septic Tank
Water Public
Level or Stories Two
Structure Type Masonry – All Sides
New Construction No
Schools
Elementary Schools Walnut Springs
Middle Schools Dripping Springs Middle
High Schools Dripping Springs
School District Dripping Springs Isd
Others
HOA Fee Include Common Area Maintenance
Restrictions Deed Restrictions
Ownership Fee-Simple
Acceptable Financing Cash, Conventional
Tax Rate 2.0609
Listing Terms Cash, Conventional
Special Listing Condition Standard
Read Less
Want to know what your home might be worth? Contact us for a FREE valuation!

Our team is ready to help you sell your home for the highest possible price ASAP
Bought with Local Color Realty Group

