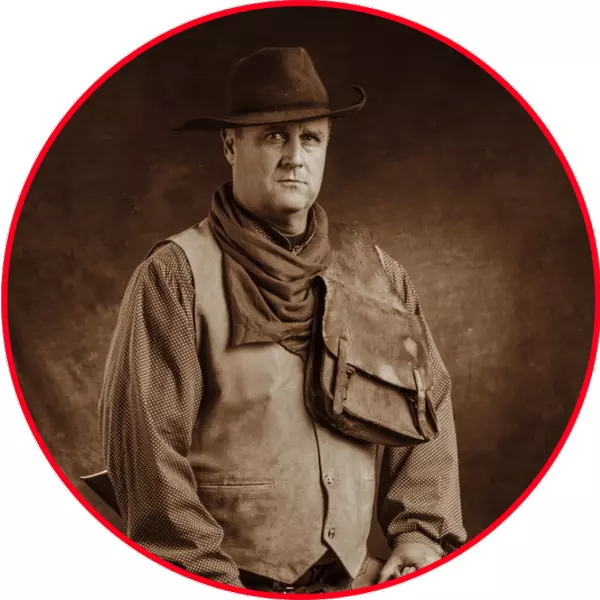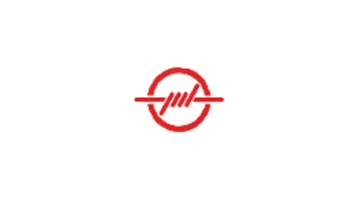
1203 S 5th ST Temple, TX 76504
2 Beds
1 Bath
778 SqFt
Open House
Sun Feb 01, 1:00pm - 3:00pm
UPDATED:
Key Details
Property Type Single Family Home
Sub Type Single Family Residence
Listing Status Active
Purchase Type For Sale
Square Footage 778 sqft
Price per Sqft $196
Subdivision Robertson
MLS Listing ID 597328
Style Craftsman
Bedrooms 2
Full Baths 1
Construction Status Resale
HOA Y/N No
Year Built 1934
Lot Size 6,599 Sqft
Acres 0.1515
Property Sub-Type Single Family Residence
Property Description
Welcome to this beautifully refreshed 2-bedroom, 1-bath single-family home offering 778 sq. ft. of comfortable living space. Perfectly blending classic charm with modern updates, this home is move-in ready and full of thoughtful details.
Interior Features:
Fresh paint throughout the home creates a clean, inviting feel.
Gorgeous hardwood floors in the living area and bedrooms add warmth and character.
Updated kitchen featuring new countertops, freshly painted cabinets, stylish backsplash, and a suite of new appliances, including a built-in microwave, oven, and stove.
Vinyl plank flooring in the kitchen and bathroom for easy maintenance.
Ceiling fans in each bedroom and window blinds throughout for comfort and privacy.
Walk-in closet for ample storage plus additional closet space in each bedroom.
Spacious walk-in pantry for extra organization.
Updated bathroom with a shower/tub combo, new fixtures, and a fresh backsplash design.
Exterior & Mechanical:
New dimensional shingles installed October 2025.
Central heat and air provide year-round comfort.
This home offers a wonderful balance of comfort and convenience—ideal for a first-time buyer, downsizer, or investor seeking a turnkey property.
Location
State TX
County Bell
Interior
Interior Features Ceiling Fan(s), Tub Shower, Window Treatments, Pantry
Heating Central, Natural Gas
Cooling Electric, 1 Unit
Flooring Vinyl, Wood
Fireplaces Type None
Fireplace No
Appliance Electric Range, Gas Water Heater, Water Heater, Some Electric Appliances, Microwave, Range
Laundry Electric Dryer Hookup, Inside, Laundry in Utility Room, Main Level, Laundry Room, Other, See Remarks
Exterior
Fence Chain Link
Pool None
Community Features None
View Y/N No
Water Access Desc Public
View None
Roof Type Composition,Shingle
Building
Story 1
Entry Level One
Foundation Pillar/Post/Pier
Sewer Public Sewer
Water Public
Architectural Style Craftsman
Level or Stories One
Additional Building Outbuilding
Construction Status Resale
Schools
School District Temple Isd
Others
Tax ID 7874
Acceptable Financing Cash, Conventional, FHA, VA Loan
Listing Terms Cash, Conventional, FHA, VA Loan







