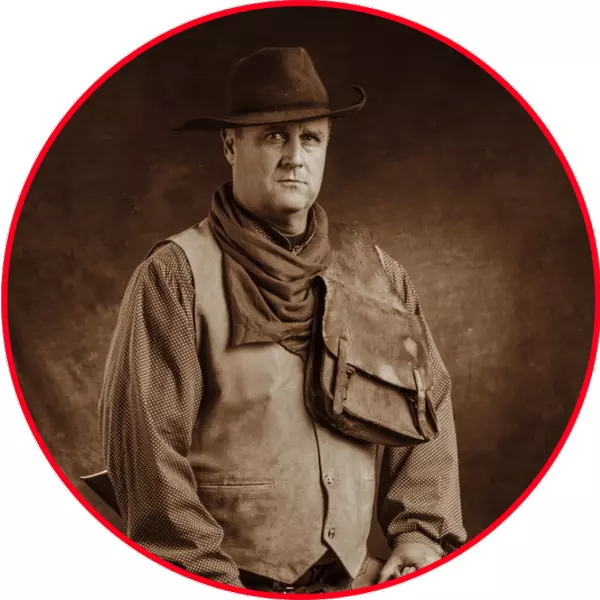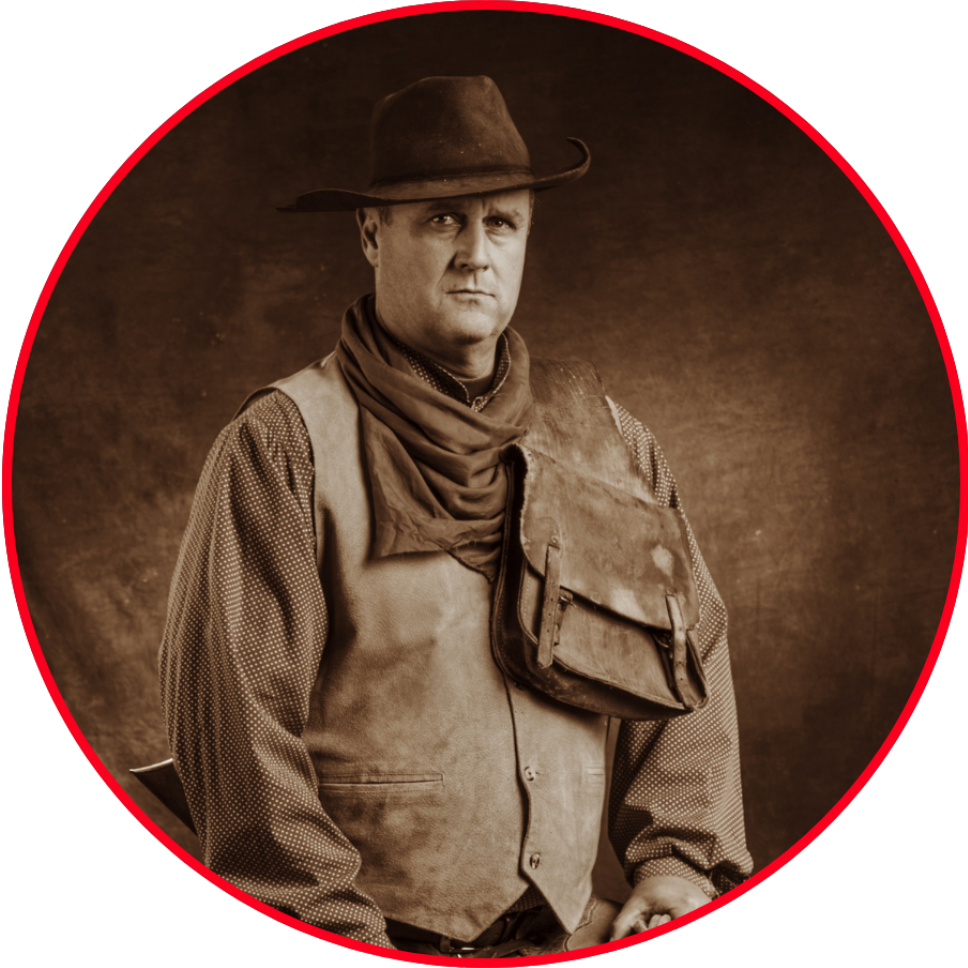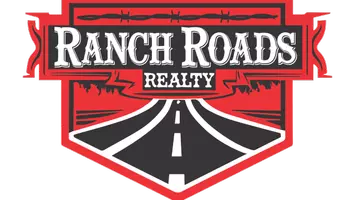
211 Camargue DR Hutto, TX 78634
3 Beds
2 Baths
1,645 SqFt
UPDATED:
Key Details
Property Type Single Family Home
Sub Type Single Family Residence
Listing Status Active
Purchase Type For Sale
Square Footage 1,645 sqft
Price per Sqft $212
Subdivision Cotton Brook
MLS Listing ID 5844539
Bedrooms 3
Full Baths 2
HOA Fees $55/mo
HOA Y/N Yes
Year Built 2024
Tax Year 2025
Lot Size 5,227 Sqft
Acres 0.12
Property Sub-Type Single Family Residence
Source actris
Property Description
The primary suite provides a peaceful retreat with a double vanity bath and a spacious walk-in closet. Two additional bedrooms and a full bath offer flexibility for family, guests, or a home office.
Outside, enjoy a fully fenced backyard complete with a sprinkler system—ideal for pets, play, or weekend barbecues. The attached two-car garage adds convenience and extra storage, while security cameras and energy-efficient features ensure comfort and savings year-round.
Easy access to 79, 35, 130, Dell, Tesla, Samsung and so much more.
Location
State TX
County Williamson
Area Hu
Rooms
Main Level Bedrooms 3
Interior
Interior Features Breakfast Bar, Stone Counters, Double Vanity, Kitchen Island, Open Floorplan, Pantry, Primary Bedroom on Main, Recessed Lighting, Walk-In Closet(s)
Heating Central
Cooling Central Air
Flooring Carpet, Vinyl
Fireplace Y
Appliance Dishwasher, Microwave, Free-Standing Gas Range, Stainless Steel Appliance(s)
Exterior
Exterior Feature Private Yard
Garage Spaces 2.0
Fence Back Yard, Privacy, Wood
Pool None
Community Features Park, Playground, Pool, Trail(s)
Utilities Available Electricity Available, Sewer Connected, Water Available
Waterfront Description None
View Neighborhood
Roof Type Composition
Accessibility None
Porch Covered, Front Porch, Patio
Total Parking Spaces 4
Private Pool No
Building
Lot Description Back Yard, Front Yard, Sprinklers In Rear, Sprinklers In Front, Sprinklers On Side
Faces East
Foundation Slab
Sewer Public Sewer
Water Public
Level or Stories One
Structure Type Brick,HardiPlank Type,Stucco
New Construction No
Schools
Elementary Schools Ray Elementary
Middle Schools Farley
High Schools Hutto
School District Hutto Isd
Others
HOA Fee Include Common Area Maintenance
Restrictions Deed Restrictions
Ownership Fee-Simple
Acceptable Financing Cash, Conventional, FHA, VA Loan
Tax Rate 2.160428
Listing Terms Cash, Conventional, FHA, VA Loan
Special Listing Condition Standard
Virtual Tour https://my.matterport.com/show/?m=BicfkoKxpL2&brand=0&mls=1&






