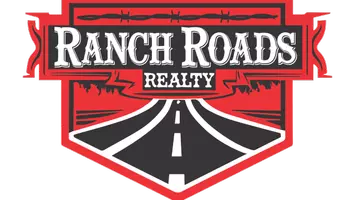
811 County Road 130 RD Burnet, TX 78611
3 Beds
2 Baths
2,082 SqFt
UPDATED:
Key Details
Property Type Single Family Home
Sub Type Single Family Residence
Listing Status Active
Purchase Type For Sale
Square Footage 2,082 sqft
Price per Sqft $225
Subdivision Council Creek
MLS Listing ID 2348743
Style 1st Floor Entry
Bedrooms 3
Full Baths 2
HOA Fees $100/ann
HOA Y/N Yes
Year Built 2009
Tax Year 2016
Lot Size 0.550 Acres
Acres 0.55
Lot Dimensions 75x310
Property Sub-Type Single Family Residence
Source actris
Property Description
Location
State TX
County Burnet
Area Bu
Rooms
Main Level Bedrooms 1
Interior
Interior Features Bookcases, Cathedral Ceiling(s), High Ceilings, Entrance Foyer, Interior Steps, Primary Bedroom on Main
Heating Central
Cooling Central Air
Flooring Carpet, Laminate
Fireplaces Number 1
Fireplaces Type Family Room
Fireplace Y
Appliance Dishwasher, Microwave, Free-Standing Range, Electric Water Heater
Exterior
Exterior Feature Barbecue, Boat Ramp
Garage Spaces 2.0
Fence Chain Link, Fenced
Pool None
Community Features Picnic Area
Utilities Available Above Ground, Electricity Available
Waterfront Description None
View Hill Country, Lake, River
Roof Type Metal
Accessibility None
Porch Covered, Deck, Patio, Porch
Total Parking Spaces 8
Private Pool No
Building
Lot Description Sprinklers In Rear, Sprinklers In Front, Trees-Moderate
Faces North
Foundation Slab
Sewer Septic Tank
Water Private
Level or Stories Two
Structure Type HardiPlank Type
New Construction No
Schools
Elementary Schools Shady Grove
Middle Schools Burnet (Burnet Isd)
High Schools Burnet
School District Burnetconsisd
Others
HOA Fee Include Common Area Maintenance
Restrictions City Restrictions,Deed Restrictions
Ownership Fee-Simple
Acceptable Financing Cash, Conventional, FHA, VA Loan
Tax Rate 1.3063
Listing Terms Cash, Conventional, FHA, VA Loan
Special Listing Condition Standard
Virtual Tour https://sites.frankgarnica.com/mls/215410161






