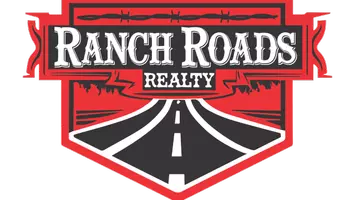
1001 14th Street Argyle, TX 76226
4 Beds
3 Baths
2,098 SqFt
UPDATED:
Key Details
Property Type Single Family Home
Sub Type Single Family Residence
Listing Status Active
Purchase Type For Rent
Square Footage 2,098 sqft
Subdivision Harvest Ph 16B
MLS Listing ID 21073337
Style Traditional
Bedrooms 4
Full Baths 3
PAD Fee $1
HOA Y/N Mandatory
Year Built 2024
Lot Size 4,138 Sqft
Acres 0.095
Property Sub-Type Single Family Residence
Property Description
Location
State TX
County Denton
Community Community Pool, Jogging Path/Bike Path, Playground, Sidewalks
Direction GPS
Rooms
Dining Room 1
Interior
Interior Features Eat-in Kitchen, Granite Counters, High Speed Internet Available, Kitchen Island, Open Floorplan, Pantry, Smart Home System, Sound System Wiring, Vaulted Ceiling(s), Walk-In Closet(s)
Heating Central, Natural Gas
Cooling Ceiling Fan(s), Central Air
Flooring Carpet, Luxury Vinyl Plank
Appliance Dishwasher, Disposal, Gas Cooktop, Gas Oven, Gas Water Heater, Microwave
Heat Source Central, Natural Gas
Laundry Electric Dryer Hookup, Utility Room, Full Size W/D Area, Dryer Hookup, Washer Hookup
Exterior
Exterior Feature Rain Gutters, Private Yard, Putting Green
Garage Spaces 2.0
Fence Back Yard
Community Features Community Pool, Jogging Path/Bike Path, Playground, Sidewalks
Utilities Available All Weather Road, City Sewer, City Water, Concrete, Curbs, Electricity Available, Individual Gas Meter, Individual Water Meter, Sewer Available, Sidewalk
Total Parking Spaces 2
Garage Yes
Building
Lot Description Corner Lot, Landscaped, Sprinkler System, Subdivision
Story Two
Foundation Slab
Level or Stories Two
Schools
Elementary Schools Argyle West
Middle Schools Argyle
High Schools Argyle
School District Argyle Isd
Others
Pets Allowed Yes Pets Allowed, Breed Restrictions, Dogs OK, Number Limit, Size Limit
Restrictions Animals,Deed,No Smoking,Pet Restrictions
Ownership Care of Broker
Pets Allowed Yes Pets Allowed, Breed Restrictions, Dogs OK, Number Limit, Size Limit
Virtual Tour https://www.propertypanorama.com/instaview/ntreis/21073337







