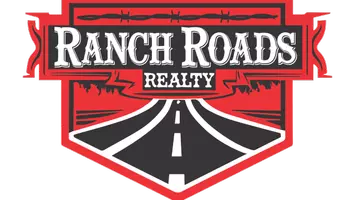
251 Basalt DR Kyle, TX 78656
3 Beds
3 Baths
1,360 SqFt
UPDATED:
Key Details
Property Type Single Family Home
Sub Type Single Family Residence
Listing Status Active
Purchase Type For Sale
Square Footage 1,360 sqft
Price per Sqft $143
Subdivision Sunset Oaks
MLS Listing ID 5275816
Style 1st Floor Entry
Bedrooms 3
Full Baths 2
Half Baths 1
HOA Fees $45/mo
HOA Y/N Yes
Year Built 2024
Tax Year 2024
Lot Size 6,534 Sqft
Acres 0.15
Lot Dimensions 40' X 110'
Property Sub-Type Single Family Residence
Source actris
Property Description
Location
State TX
County Hays
Area Hh
Interior
Interior Features Breakfast Bar, High Ceilings, Quartz Counters, Interior Steps, Open Floorplan, Pantry, Recessed Lighting, Stackable W/D Connections, Storage, Walk-In Closet(s)
Heating Central
Cooling Central Air
Flooring Carpet, Vinyl
Fireplaces Type None
Fireplace Y
Appliance Built-In Oven(s), Dishwasher, Disposal, Gas Cooktop, Gas Range, Microwave, Oven, Gas Oven, Plumbed For Ice Maker, Stainless Steel Appliance(s), Water Heater, Tankless Water Heater
Exterior
Exterior Feature Private Yard
Garage Spaces 1.0
Fence Back Yard, Fenced, Privacy, Wood
Pool None
Community Features Clubhouse, Cluster Mailbox, Curbs, Park, Picnic Area, Playground, Sport Court(s)/Facility, Trail(s)
Utilities Available Electricity Connected, High Speed Internet, Natural Gas Connected, Sewer Connected, Water Connected
Waterfront Description None
View Neighborhood
Roof Type Composition,Shingle
Accessibility None
Porch Covered, Front Porch
Total Parking Spaces 2
Private Pool No
Building
Lot Description Back Yard, Curbs, Few Trees, Front Yard, Interior Lot, Landscaped, Sprinklers In Rear, Sprinklers In Front, Sprinklers On Side, Trees-Small (Under 20 Ft)
Faces East
Foundation Slab
Sewer Public Sewer
Water Public
Level or Stories Two
Structure Type HardiPlank Type
New Construction No
Schools
Elementary Schools Hemphill
Middle Schools D J Red Simon
High Schools Lehman
School District Hays Cisd
Others
HOA Fee Include Common Area Maintenance,Maintenance Grounds
Restrictions Deed Restrictions
Ownership Fee-Simple
Acceptable Financing Cash, Conventional, FHA, Texas Vet, VA Loan
Tax Rate 1.7861
Listing Terms Cash, Conventional, FHA, Texas Vet, VA Loan
Special Listing Condition Standard
Virtual Tour https://www.zillow.com/view-imx/4ee25b51-d91e-4670-a138-cdff0fda4d6f?wl=true&setAttribution=mls&initialViewType=pano






