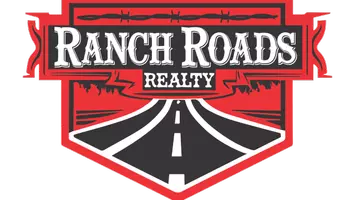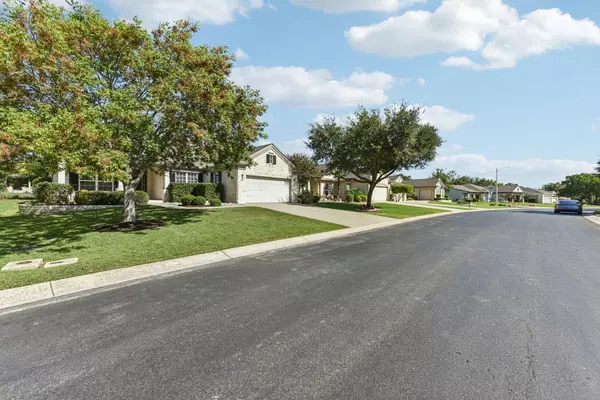206 Armstrong DR Georgetown, TX 78633
3 Beds
2 Baths
2,374 SqFt
Open House
Sat Aug 30, 1:00pm - 3:00pm
Sun Aug 31, 1:00pm - 3:00pm
UPDATED:
Key Details
Property Type Single Family Home
Sub Type Single Family Residence
Listing Status Active
Purchase Type For Sale
Square Footage 2,374 sqft
Price per Sqft $294
Subdivision Sun City Georgetown Neighborhood 22 Pud
MLS Listing ID 6754784
Bedrooms 3
Full Baths 2
HOA Fees $1,900/ann
HOA Y/N Yes
Year Built 2005
Annual Tax Amount $9,146
Tax Year 2025
Lot Size 7,810 Sqft
Acres 0.1793
Property Sub-Type Single Family Residence
Source actris
Property Description
Location
State TX
County Williamson
Area Gtw
Rooms
Main Level Bedrooms 3
Interior
Interior Features Bar, Built-in Features, Ceiling Fan(s), Quartz Counters, Crown Molding, Double Vanity, Dry Bar, Kitchen Island, Multiple Dining Areas, Open Floorplan, Pantry, Recessed Lighting, Storage, Walk-In Closet(s)
Heating Central, Natural Gas
Cooling Ceiling Fan(s), Central Air, Electric
Flooring Tile, Vinyl
Fireplace Y
Appliance Built-In Electric Oven, Built-In Oven(s), Cooktop, Dishwasher, Disposal, Gas Cooktop, Microwave, Electric Oven, Double Oven, Stainless Steel Appliance(s), Vented Exhaust Fan, Water Heater, Water Softener Owned
Exterior
Exterior Feature Rain Gutters
Garage Spaces 2.0
Fence None
Pool None
Community Features Clubhouse, Common Grounds, Curbs, Dog Park, Fishing, Fitness Center, Golf, Park, Picnic Area, Playground, Pool, Putting Green, Tennis Court(s), Trail(s)
Utilities Available Electricity Available, Natural Gas Available, Sewer Connected, Underground Utilities, Water Available
Waterfront Description None
View Park/Greenbelt
Roof Type Composition,Shingle
Accessibility See Remarks
Porch Covered, Front Porch, Patio, Rear Porch
Total Parking Spaces 2
Private Pool No
Building
Lot Description Back Yard, Cul-De-Sac, Curbs, Front Yard, Interior Lot, Landscaped, Sprinkler - Automatic
Faces Southeast
Foundation Slab
Sewer Public Sewer
Water Public
Level or Stories One
Structure Type Stone Veneer,Stucco
New Construction No
Schools
Elementary Schools Na_Sun_City
Middle Schools Na_Sun_City
High Schools Na_Sun_City
School District Georgetown Isd
Others
HOA Fee Include See Remarks
Restrictions Adult 55+,Covenant,Deed Restrictions
Ownership Fee-Simple
Acceptable Financing Cash, Conventional, FHA, VA Loan
Tax Rate 1.8191
Listing Terms Cash, Conventional, FHA, VA Loan
Special Listing Condition Standard





