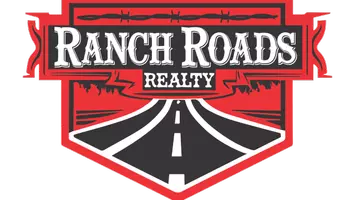516 Island Lodges DR Buchanan Dam, TX 78609
3 Beds
3.5 Baths
2,878 SqFt
UPDATED:
Key Details
Property Type Single Family Home
Sub Type Single Family Residence
Listing Status Active
Purchase Type For Sale
Square Footage 2,878 sqft
Price per Sqft $399
Subdivision Island Lodges
MLS Listing ID 4863288
Bedrooms 3
Full Baths 3
Half Baths 1
HOA Fees $200/ann
HOA Y/N Yes
Year Built 1980
Annual Tax Amount $4,200
Tax Year 2025
Lot Size 0.290 Acres
Acres 0.2905
Property Sub-Type Single Family Residence
Source actris
Property Description
Location
State TX
County Llano
Rooms
Main Level Bedrooms 3
Interior
Interior Features Two Primary Baths, Two Primary Suties, Bar, Ceiling Fan(s), High Ceilings, Granite Counters, Crown Molding, Double Vanity, In-Law Floorplan, Kitchen Island, Low Flow Plumbing Fixtures, Multiple Dining Areas, Multiple Living Areas, No Interior Steps, Open Floorplan, Pantry, Primary Bedroom on Main, Recessed Lighting, Smart Thermostat, Soaking Tub, Storage, Two Primary Closets, Walk-In Closet(s)
Heating Central
Cooling Ceiling Fan(s), Central Air
Flooring See Remarks, Tile, Vinyl
Fireplace No
Appliance Built-In Electric Oven, Disposal, Electric Cooktop, ENERGY STAR Qualified Appliances, ENERGY STAR Qualified Dishwasher, ENERGY STAR Qualified Water Heater, Exhaust Fan, Microwave, Double Oven, Electric Water Heater, Water Purifier, Water Softener
Exterior
Exterior Feature Dock, Boat Lift, Boat Ramp, Uncovered Courtyard
Garage Spaces 1.0
Fence None
Pool None
Community Features Common Grounds, Fishing, Lake
Utilities Available Electricity Connected, Water Connected
Waterfront Description Lake Front,Waterfront
View Lake, Panoramic, Water
Roof Type Metal
Porch Rear Porch
Total Parking Spaces 5
Private Pool No
Building
Lot Description Back Yard, Cleared, Cul-De-Sac, Front Yard, Gentle Sloping, Interior Lot, Landscaped, Sloped Down, Trees-Medium (20 Ft - 40 Ft)
Faces West
Foundation Slab
Sewer Septic Tank
Water Public
Level or Stories One
Structure Type Brick,Cement Siding,Wood Siding
New Construction No
Schools
Elementary Schools Shady Grove
Middle Schools Burnet (Burnet Isd)
High Schools Burnet
School District Burnet Cisd
Others
HOA Fee Include Common Area Maintenance
Special Listing Condition Standard





