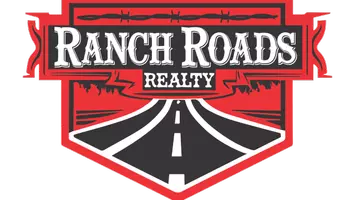2335 Zoa DR Cedar Park, TX 78613
3 Beds
2 Baths
2,633 SqFt
UPDATED:
Key Details
Property Type Single Family Home
Sub Type Single Family Residence
Listing Status Active
Purchase Type For Sale
Square Footage 2,633 sqft
Price per Sqft $176
Subdivision Gann Ranch Sec 04
MLS Listing ID 7450447
Bedrooms 3
Full Baths 2
HOA Fees $90/qua
HOA Y/N Yes
Year Built 2004
Annual Tax Amount $6,997
Tax Year 2022
Lot Size 7,361 Sqft
Acres 0.169
Lot Dimensions 61 x 119
Property Sub-Type Single Family Residence
Source actris
Property Description
Welcome to this exquisite residence nestled in a peaceful neighborhood, offering a blend of comfort & style. With its remarkable amenities & convenient location, this home is an absolute gem. The captivating island kitchen boasts 42" cabinets, a walk-in pantry, recessed lights, & solid-surface counters. The tile backsplash adds a touch of sophistication, while the pull-out faucet & tile flooring complete the picture of modern convenience. Next to the kitchen, you'll find a breakfast area that is the ideal spot to savor your morning coffee. The family room is an inviting space that showcases a gas log fireplace, creating a warm & cozy ambiance. Equipped with a ceiling fan, this room offers both comfort & functionality. Retreat to the master bedroom, a haven of relaxation. It has a spacious walk-in closet & the ceiling fan ensures optimal comfort. The two-inch blinds & vinyl plank flooring continue the trend of tasteful design. The master bath is equally impressive, featuring dual vanity sinks, a luxurious garden tub, & separate shower. Bedrooms 2 & 3 both boast walk-in closets, ceiling fans with light fixtures, & 2” blinds. While Bedroom 2 offers vinyl plank flooring for a sleek & modern feel, Bedroom 3 offers carpeting for added comfort. Bath 2 features a vanity sink & a standard shower/tub combo. The upstairs game room is a fantastic space for entertainment & relaxation. It features a gas log fireplace & the large storage closet provides ample space to keep things organized. French doors lead out to the second-story deck, offering a breathtaking view of the surrounding area. Don't forget the enchanting backyard! The covered patio provides a shaded retreat, perfect for outdoor gatherings or quiet time with a book. The storage shed has additional space for all your tools & equipment. Plus, the backyard backs to a neighborhood walking trail. D With its impressive features & scenic view, it's a true treasure.
Location
State TX
County Williamson
Area Cln
Rooms
Main Level Bedrooms 3
Interior
Interior Features Ceiling Fan(s), Corian Counters, Interior Steps, Kitchen Island, Multiple Living Areas, Open Floorplan, Pantry, Primary Bedroom on Main, Recessed Lighting, Walk-In Closet(s)
Heating Central, Natural Gas
Cooling Ceiling Fan(s), Central Air, Electric
Flooring Carpet, Tile, Vinyl
Fireplaces Number 2
Fireplaces Type See Remarks, Family Room, Gas Log, Living Room
Fireplace Y
Appliance Dishwasher, Disposal, Microwave, Free-Standing Gas Range, Water Heater
Exterior
Exterior Feature Gutters Full
Garage Spaces 2.0
Fence Back Yard, Wood
Pool None
Community Features Playground, Pool, Trail(s)
Utilities Available Electricity Connected, Natural Gas Connected, Sewer Connected, Water Connected
Waterfront Description None
View Hill Country, Neighborhood
Roof Type Composition,Shingle
Accessibility None
Porch Covered, Deck
Total Parking Spaces 4
Private Pool No
Building
Lot Description Back Yard, Front Yard, Interior Lot, Sprinkler - Automatic, Trees-Medium (20 Ft - 40 Ft), Trees-Moderate
Faces East
Foundation Slab
Sewer Public Sewer
Water Public
Level or Stories One and One Half
Structure Type Brick,Masonry – All Sides
New Construction No
Schools
Elementary Schools Knowles
Middle Schools Running Brushy
High Schools Leander High
School District Leander Isd
Others
HOA Fee Include Common Area Maintenance
Restrictions Deed Restrictions
Ownership Fee-Simple
Acceptable Financing Cash, Conventional, FHA, VA Loan
Tax Rate 2.156408
Listing Terms Cash, Conventional, FHA, VA Loan
Special Listing Condition Standard
Virtual Tour https://unbranded.virtuance.com/listing/2335-zoa-dr-cedar-park-texas





