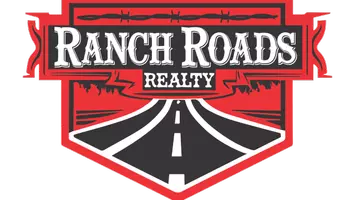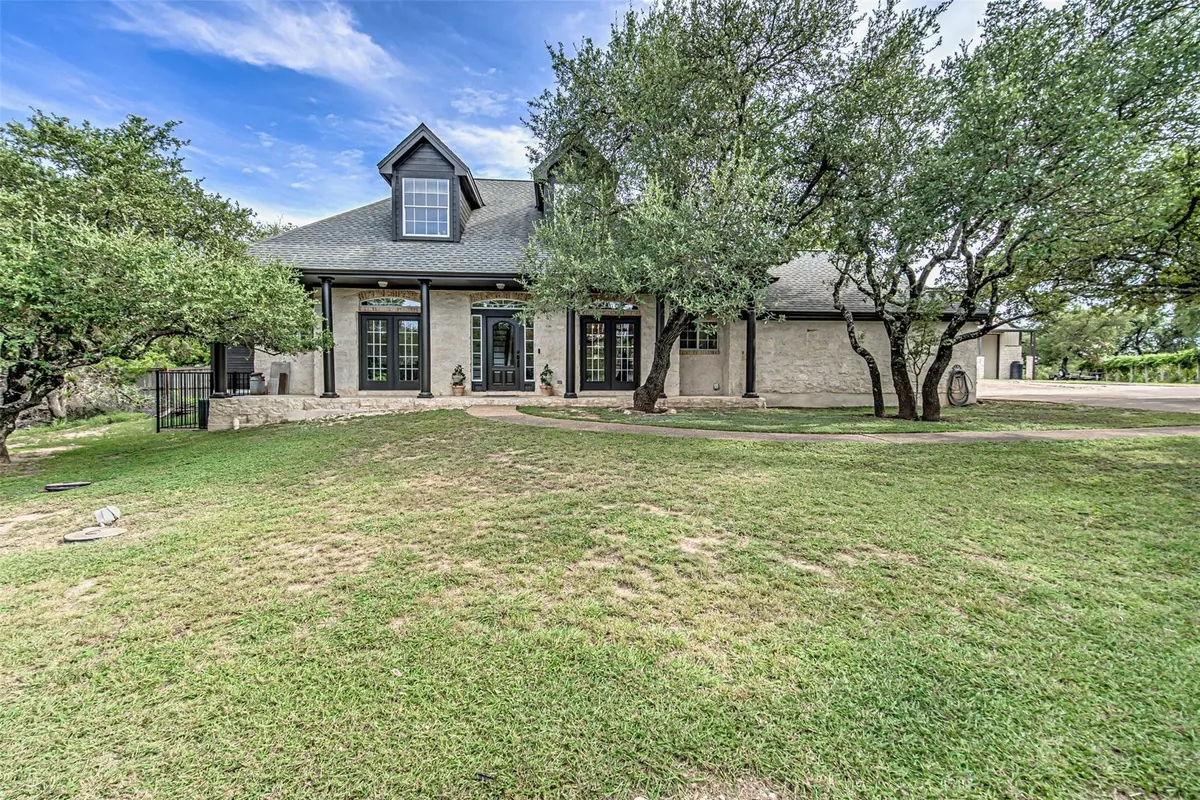713 OAKWOOD LN Dripping Springs, TX 78620
4 Beds
4 Baths
4,293 SqFt
UPDATED:
Key Details
Property Type Single Family Home
Sub Type Single Family Residence
Listing Status Active
Purchase Type For Sale
Square Footage 4,293 sqft
Price per Sqft $326
Subdivision Sunset Canyon V
MLS Listing ID 4261354
Bedrooms 4
Full Baths 4
HOA Fees $35/ann
HOA Y/N Yes
Year Built 1998
Annual Tax Amount $9,348
Tax Year 2025
Lot Size 1.377 Acres
Acres 1.377
Property Sub-Type Single Family Residence
Source actris
Property Description
Location
State TX
County Hays
Rooms
Main Level Bedrooms 2
Interior
Interior Features Ceiling Fan(s), High Ceilings, Granite Counters, Double Vanity, In-Law Floorplan, Primary Bedroom on Main, Walk-In Closet(s)
Heating Central, Electric
Cooling Central Air
Flooring Carpet, Concrete, Tile, Wood
Fireplaces Number 1
Fireplaces Type Family Room
Fireplace No
Appliance Dishwasher, Disposal, Free-Standing Electric Oven, Free-Standing Electric Range, Self Cleaning Oven, Stainless Steel Appliance(s), Vented Exhaust Fan, Electric Water Heater, Water Heater, Tankless Water Heater
Exterior
Exterior Feature Gutters Full, Private Yard
Garage Spaces 3.0
Fence See Remarks
Pool In Ground, Outdoor Pool, Pool/Spa Combo
Community Features See Remarks
Utilities Available Electricity Available
Waterfront Description None
View Hill Country, Pool, Trees/Woods
Roof Type Composition
Porch None
Total Parking Spaces 10
Private Pool Yes
Building
Lot Description Many Trees, Trees-Medium (20 Ft - 40 Ft)
Faces North
Foundation Slab
Sewer Septic Tank
Water See Remarks, Well
Level or Stories Two
Structure Type Masonry – Partial,Stone Veneer
New Construction No
Schools
Elementary Schools Dripping Springs
Middle Schools Dripping Springs Middle
High Schools Dripping Springs
School District Dripping Springs Isd
Others
Special Listing Condition Standard





