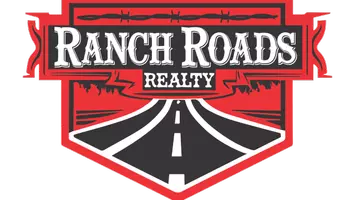Address not disclosed Cedar Park, TX 78613
3 Beds
2 Baths
1,987 SqFt
UPDATED:
Key Details
Property Type Single Family Home
Sub Type Single Family Residence
Listing Status Active
Purchase Type For Rent
Square Footage 1,987 sqft
Subdivision Breakaway Park Sec 2
MLS Listing ID 9199681
Bedrooms 3
Full Baths 2
HOA Y/N No
Year Built 1979
Lot Size 2.160 Acres
Acres 2.16
Property Sub-Type Single Family Residence
Source actris
Property Description
Location
State TX
County Williamson
Area Cls
Rooms
Main Level Bedrooms 3
Interior
Interior Features Ceiling Fan(s), Beamed Ceilings, Vaulted Ceiling(s), Granite Counters, Multiple Dining Areas, Primary Bedroom on Main, Walk-In Closet(s)
Heating Central
Cooling Central Air
Flooring Laminate, Tile
Fireplaces Number 1
Fireplaces Type Family Room
Furnishings Negotiable
Fireplace Y
Appliance Dishwasher, Disposal, Dryer, Gas Range, Oven, Free-Standing Range, Refrigerator, Washer, Washer/Dryer
Exterior
Exterior Feature See Remarks
Garage Spaces 2.0
Fence Chain Link, Fenced, Wood
Pool None
Community Features General Aircraft Airport
Utilities Available Electricity Available, Propane, See Remarks
Waterfront Description None
View Trees/Woods
Roof Type Composition
Accessibility None
Porch Deck, Patio
Total Parking Spaces 6
Private Pool No
Building
Lot Description Interior Lot, Many Trees, Trees-Medium (20 Ft - 40 Ft), Trees-Small (Under 20 Ft)
Faces Northwest
Foundation Slab
Sewer Septic Tank
Water Well
Level or Stories One
Structure Type Masonry – All Sides
New Construction No
Schools
Elementary Schools Ronald Reagan
Middle Schools Artie L Henry
High Schools Vista Ridge
School District Leander Isd
Others
Pets Allowed Small (< 20 lbs)
Num of Pet 1
Pets Allowed Small (< 20 lbs)





